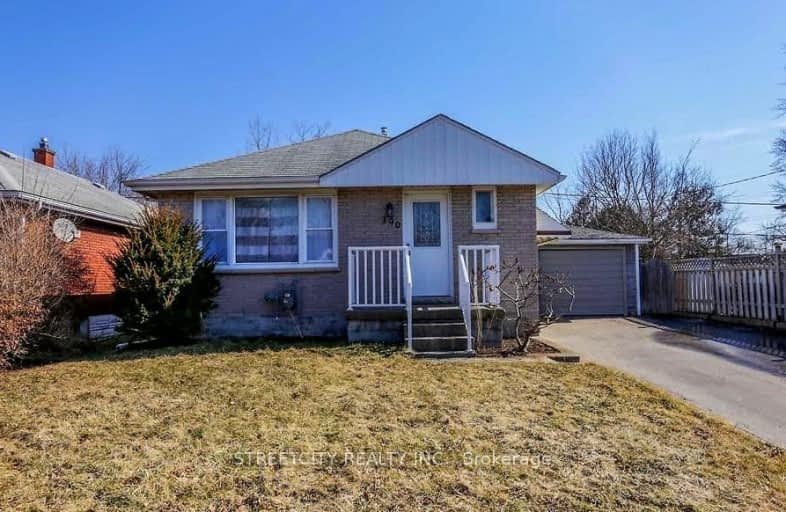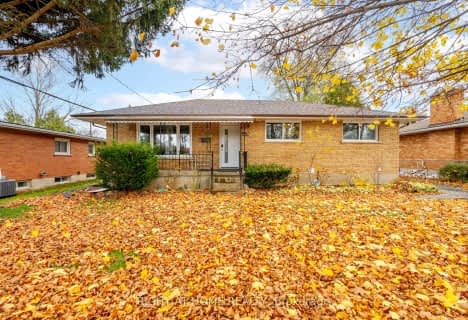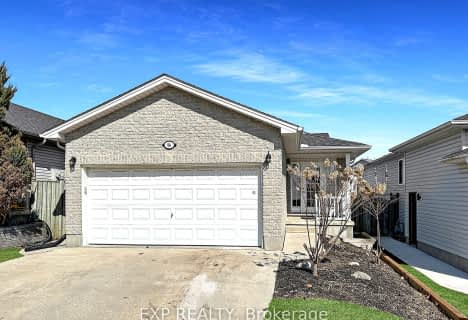Very Walkable
- Most errands can be accomplished on foot.
Some Transit
- Most errands require a car.
Bikeable
- Some errands can be accomplished on bike.

St Bernadette Separate School
Elementary: CatholicSt Pius X Separate School
Elementary: CatholicEaling Public School
Elementary: PublicFairmont Public School
Elementary: PublicTweedsmuir Public School
Elementary: PublicPrince Charles Public School
Elementary: PublicRobarts Provincial School for the Deaf
Secondary: ProvincialG A Wheable Secondary School
Secondary: PublicThames Valley Alternative Secondary School
Secondary: PublicB Davison Secondary School Secondary School
Secondary: PublicJohn Paul II Catholic Secondary School
Secondary: CatholicClarke Road Secondary School
Secondary: Public-
Kiwanas Park
Trafalgar St (Thorne Ave), London ON 0.91km -
Kiwanis Park
Wavell St (Highbury & Brydges), London ON 1.38km -
East Lions Park
1731 Churchill Ave (Winnipeg street), London ON N5W 5P4 1.86km
-
BMO Bank of Montreal
1551 Dundas St, London ON N5W 5Y5 1.98km -
CIBC Cash Dispenser
154 Clarke Rd, London ON N5W 5E2 2.14km -
TD Canada Trust ATM
1086 Commissioners Rd E, London ON N5Z 4W8 2.23km
- 1 bath
- 3 bed
- 700 sqft
Main -228 King Edward Avenue, London South, Ontario • N5Z 3T7 • South J














