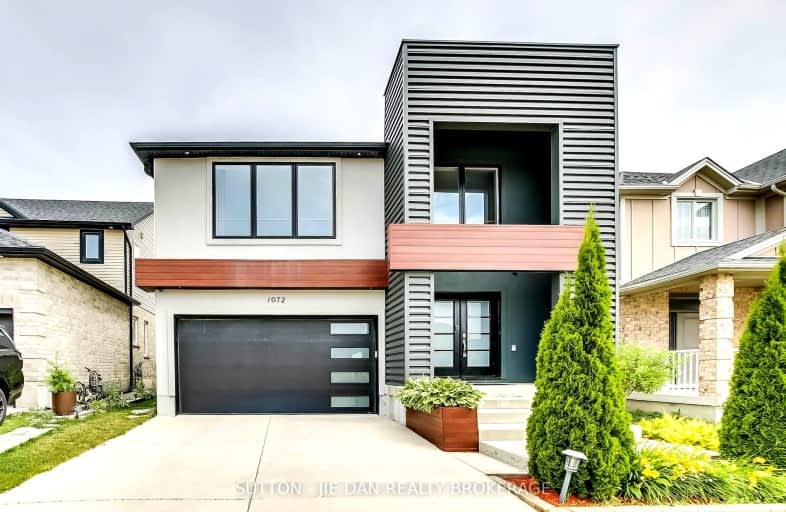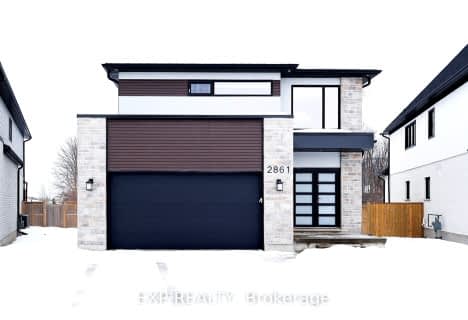Car-Dependent
- Most errands require a car.
29
/100
Some Transit
- Most errands require a car.
48
/100
Somewhat Bikeable
- Most errands require a car.
37
/100

Notre Dame Separate School
Elementary: Catholic
1.91 km
St Paul Separate School
Elementary: Catholic
1.73 km
Riverside Public School
Elementary: Public
2.01 km
Clara Brenton Public School
Elementary: Public
1.41 km
Wilfrid Jury Public School
Elementary: Public
0.59 km
Emily Carr Public School
Elementary: Public
1.98 km
Westminster Secondary School
Secondary: Public
4.50 km
St. Andre Bessette Secondary School
Secondary: Catholic
3.05 km
St Thomas Aquinas Secondary School
Secondary: Catholic
3.29 km
Oakridge Secondary School
Secondary: Public
1.75 km
Sir Frederick Banting Secondary School
Secondary: Public
1.20 km
Saunders Secondary School
Secondary: Public
5.28 km
-
Beaverbrook Woods Park
London ON 0.89km -
Hyde Park Pond
London ON 1.01km -
Gainsborough Meadow Park
London ON 1.02km
-
TD Bank Financial Group
1055 Wonderland Rd N, London ON N6G 2Y9 1.37km -
TD Canada Trust ATM
1055 Wonderland Rd N, London ON N6G 2Y9 1.37km -
TD Canada Trust Branch and ATM
1055 Wonderland Rd N, London ON N6G 2Y9 1.38km














