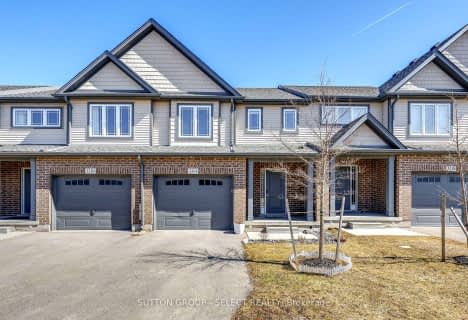Somewhat Walkable
- Some errands can be accomplished on foot.
67
/100
Some Transit
- Most errands require a car.
40
/100
Bikeable
- Some errands can be accomplished on bike.
67
/100

St Bernadette Separate School
Elementary: Catholic
0.63 km
St Pius X Separate School
Elementary: Catholic
1.96 km
Ealing Public School
Elementary: Public
1.32 km
Fairmont Public School
Elementary: Public
0.23 km
Tweedsmuir Public School
Elementary: Public
0.68 km
Princess AnneFrench Immersion Public School
Elementary: Public
1.77 km
G A Wheable Secondary School
Secondary: Public
2.89 km
Thames Valley Alternative Secondary School
Secondary: Public
2.93 km
B Davison Secondary School Secondary School
Secondary: Public
2.86 km
John Paul II Catholic Secondary School
Secondary: Catholic
4.28 km
Sir Wilfrid Laurier Secondary School
Secondary: Public
3.72 km
Clarke Road Secondary School
Secondary: Public
2.82 km
-
Pottersburg Dog Park
Hamilton Rd (Gore Rd), London ON 0.46km -
Fairmont Park
London ON N5W 1N1 0.51km -
St. Julien Park
London ON 1.14km
-
BMO Bank of Montreal
957 Hamilton Rd, London ON N5W 1A2 0.7km -
Scotiabank
950 Hamilton Rd (Highbury Ave), London ON N5W 1A1 0.76km -
Localcoin Bitcoin ATM - Pintos Convenience
767 Hamilton Rd, London ON N5Z 1V1 1.56km







