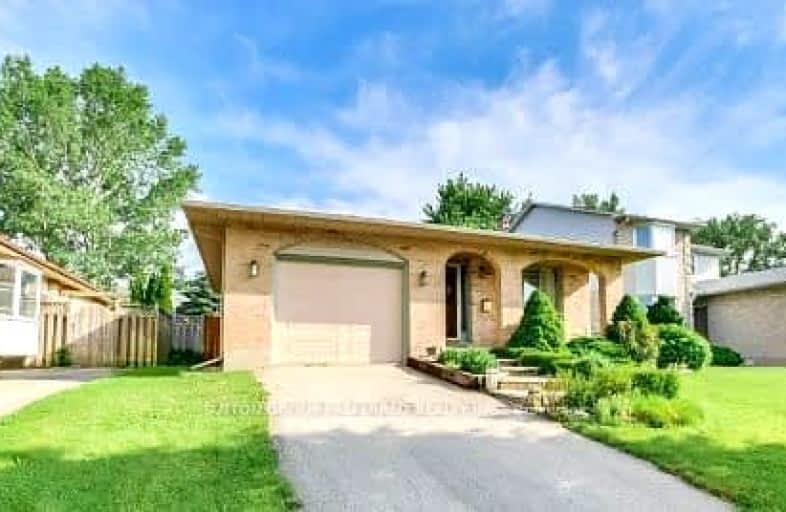Car-Dependent
- Most errands require a car.
44
/100
Some Transit
- Most errands require a car.
41
/100
Somewhat Bikeable
- Most errands require a car.
43
/100

Orchard Park Public School
Elementary: Public
1.60 km
St Paul Separate School
Elementary: Catholic
2.32 km
St Marguerite d'Youville
Elementary: Catholic
1.23 km
Clara Brenton Public School
Elementary: Public
2.03 km
Wilfrid Jury Public School
Elementary: Public
0.47 km
Emily Carr Public School
Elementary: Public
1.25 km
Westminster Secondary School
Secondary: Public
5.21 km
St. Andre Bessette Secondary School
Secondary: Catholic
2.34 km
St Thomas Aquinas Secondary School
Secondary: Catholic
3.75 km
Oakridge Secondary School
Secondary: Public
2.42 km
Sir Frederick Banting Secondary School
Secondary: Public
0.69 km
Saunders Secondary School
Secondary: Public
6.02 km
-
Medway Splash pad
1045 Wonderland Rd N (Sherwood Forest Sq), London ON N6G 2Y9 0.81km -
Hyde Park Pond
London ON 0.9km -
Hyde Park
London ON 1.31km
-
BMO Bank of Montreal
1225 Wonderland Rd N (at Gainsborough Rd), London ON N6G 2V9 0.89km -
RBC Royal Bank
1225 Wonderland Rd N (Gainsborough), London ON N6G 2V9 0.93km -
Bmo
534 Oxford St W, London ON N6H 1T5 2.27km














