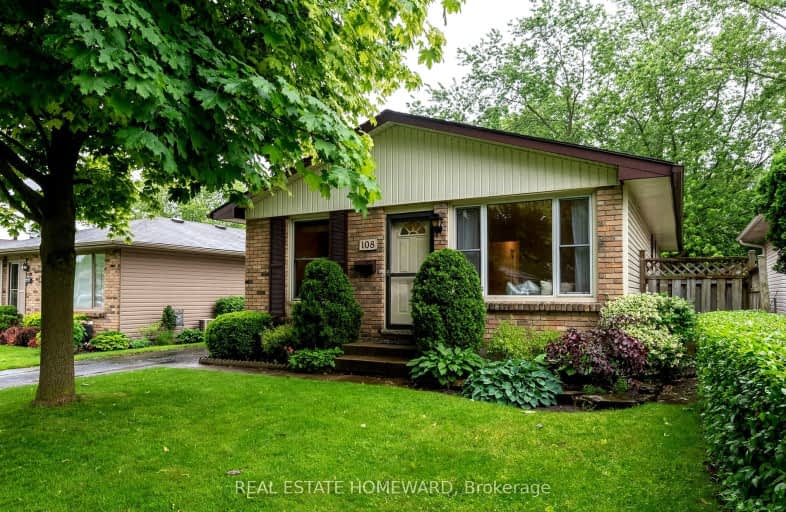
St Pius X Separate School
Elementary: Catholic
1.89 km
Evelyn Harrison Public School
Elementary: Public
1.62 km
Franklin D Roosevelt Public School
Elementary: Public
0.67 km
Chippewa Public School
Elementary: Public
2.16 km
Prince Charles Public School
Elementary: Public
1.96 km
Princess AnneFrench Immersion Public School
Elementary: Public
2.16 km
Robarts Provincial School for the Deaf
Secondary: Provincial
1.91 km
Robarts/Amethyst Demonstration Secondary School
Secondary: Provincial
1.91 km
Thames Valley Alternative Secondary School
Secondary: Public
2.36 km
Montcalm Secondary School
Secondary: Public
2.96 km
John Paul II Catholic Secondary School
Secondary: Catholic
1.87 km
Clarke Road Secondary School
Secondary: Public
1.64 km












