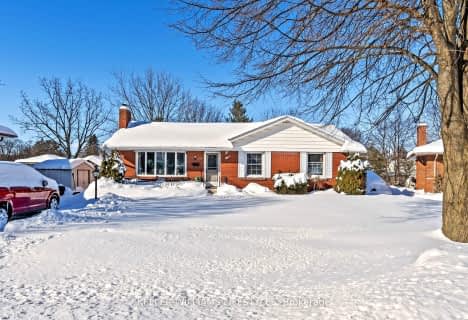
Centennial Central School
Elementary: Public
1.51 km
St Mark
Elementary: Catholic
2.24 km
Stoneybrook Public School
Elementary: Public
2.53 km
Northridge Public School
Elementary: Public
2.16 km
Jack Chambers Public School
Elementary: Public
2.05 km
Stoney Creek Public School
Elementary: Public
1.06 km
École secondaire Gabriel-Dumont
Secondary: Public
4.26 km
École secondaire catholique École secondaire Monseigneur-Bruyère
Secondary: Catholic
4.26 km
Mother Teresa Catholic Secondary School
Secondary: Catholic
0.22 km
Montcalm Secondary School
Secondary: Public
4.18 km
Medway High School
Secondary: Public
2.87 km
A B Lucas Secondary School
Secondary: Public
2.03 km



