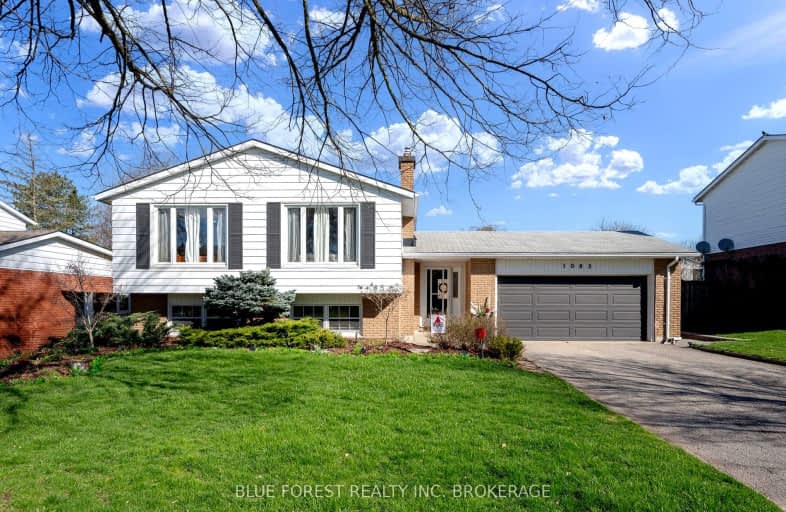Car-Dependent
- Most errands require a car.
44
/100
Some Transit
- Most errands require a car.
39
/100
Bikeable
- Some errands can be accomplished on bike.
58
/100

St Paul Separate School
Elementary: Catholic
0.65 km
West Oaks French Immersion Public School
Elementary: Public
1.42 km
Riverside Public School
Elementary: Public
1.70 km
École élémentaire Marie-Curie
Elementary: Public
1.14 km
Clara Brenton Public School
Elementary: Public
0.59 km
Wilfrid Jury Public School
Elementary: Public
1.90 km
Westminster Secondary School
Secondary: Public
4.52 km
St. Andre Bessette Secondary School
Secondary: Catholic
3.56 km
St Thomas Aquinas Secondary School
Secondary: Catholic
1.96 km
Oakridge Secondary School
Secondary: Public
0.97 km
Sir Frederick Banting Secondary School
Secondary: Public
2.45 km
Saunders Secondary School
Secondary: Public
4.82 km
-
Amarone String Quartet
ON 0.67km -
Hyde Park
London ON 0.86km -
Sifton Bog
Off Oxford St, London ON 1.06km
-
TD Canada Trust ATM
1213 Oxford St W, London ON N6H 1V8 1km -
Meridian Credit Union ATM
551 Oxford St W, London ON N6H 0H9 2.35km -
Bmo
534 Oxford St W, London ON N6H 1T5 2.42km














