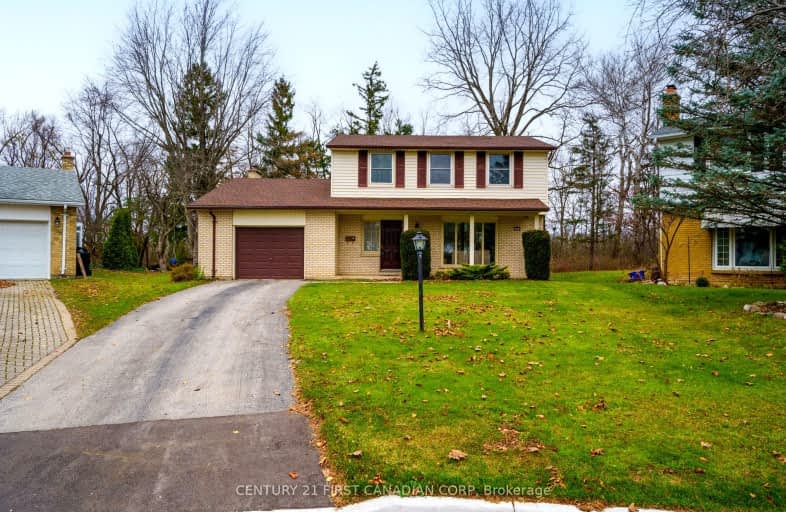Car-Dependent
- Most errands require a car.
28
/100
Some Transit
- Most errands require a car.
40
/100
Somewhat Bikeable
- Most errands require a car.
47
/100

St Paul Separate School
Elementary: Catholic
0.81 km
West Oaks French Immersion Public School
Elementary: Public
1.54 km
Riverside Public School
Elementary: Public
1.72 km
École élémentaire Marie-Curie
Elementary: Public
1.38 km
Clara Brenton Public School
Elementary: Public
0.65 km
Wilfrid Jury Public School
Elementary: Public
1.65 km
Westminster Secondary School
Secondary: Public
4.52 km
St. Andre Bessette Secondary School
Secondary: Catholic
3.40 km
St Thomas Aquinas Secondary School
Secondary: Catholic
2.21 km
Oakridge Secondary School
Secondary: Public
1.06 km
Sir Frederick Banting Secondary School
Secondary: Public
2.20 km
Saunders Secondary School
Secondary: Public
4.91 km
-
Hyde Park
London ON 0.76km -
Amarone String Quartet
ON 0.88km -
Hyde Park Pond
London ON 0.97km
-
President's Choice Financial Pavilion and ATM
1205 Oxford St W, London ON N6H 1V9 1.05km -
Scotiabank
1150 Oxford St W (Hyde Park Rd), London ON N6H 4V4 1.09km -
President's Choice Financial ATM
1186 Oxford St W, London ON N6H 4N2 1.2km






