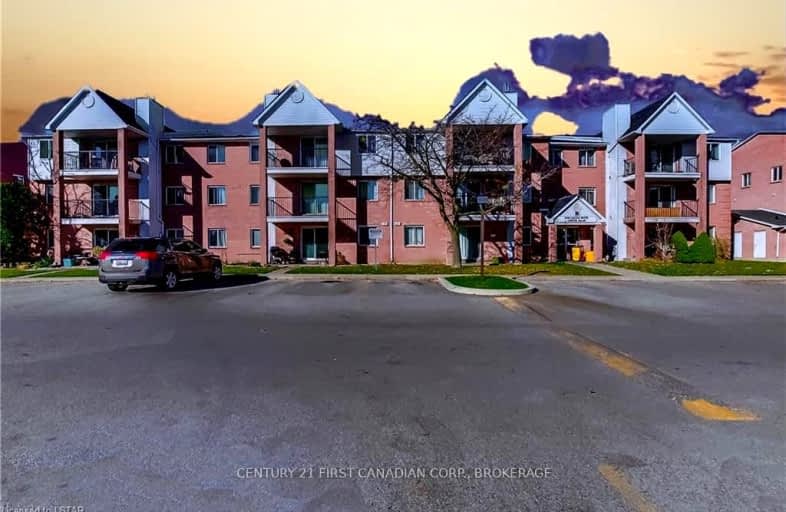Very Walkable
- Most errands can be accomplished on foot.
Good Transit
- Some errands can be accomplished by public transportation.
Bikeable
- Some errands can be accomplished on bike.

Nicholas Wilson Public School
Elementary: PublicRick Hansen Public School
Elementary: PublicSir Arthur Carty Separate School
Elementary: CatholicAshley Oaks Public School
Elementary: PublicSt Anthony Catholic French Immersion School
Elementary: CatholicWhite Oaks Public School
Elementary: PublicG A Wheable Secondary School
Secondary: PublicB Davison Secondary School Secondary School
Secondary: PublicLondon South Collegiate Institute
Secondary: PublicRegina Mundi College
Secondary: CatholicSir Wilfrid Laurier Secondary School
Secondary: PublicH B Beal Secondary School
Secondary: Public-
Jack Astor's
1070 Wellington Road, London, ON N6E 3V8 0.46km -
Earls Kitchen + Bar
1029 Wellington Road, London, ON N6E 1W4 0.47km -
Moxies
977 Wellington Rd South, London, ON N6E 2H5 0.6km
-
Starbucks
1037 Wellington Rd, London, ON N6E 1W4 0.39km -
McDonald's
1074 Wellington Road South, London, ON N6E 1M2 0.39km -
Tim Hortons
1105 Wellington Road, London, ON N6E 1V4 0.48km
-
Orangetheory Fitness Wellington South
1025 Wellington Rd, Ste 4, London, ON N6E 1W4 0.43km -
Forest City Crossfit
1116 Dearness Drive, Unit 20, London, ON N6E 1N9 0.77km -
GoodLife Fitness
635 Southdale Road E, Unit 103, London, ON N6E 3W6 0.88km
-
Shoppers Drug Mart
645 Commissioners Road E, London, ON N6C 2T9 2.63km -
Luna Rx Guardian
130 Thompson Road, London, ON N5Z 2Y6 3.71km -
Turner's Drug Store
52 Grand Avenue, London, ON N6C 1L5 4.35km
-
Tetto's Pizza & Donair Plus
1101 Jalna Boulevard, London, ON N6E 3B3 0.18km -
The Oak Grill
1067 Wellington Road S, London, ON N6E 2H5 0.32km -
Swiss Chalet
1067 Wellington Road, London, ON N6E 2H5 0.29km
-
White Oaks Mall
1105 Wellington Road, London, ON N6E 1V4 0.42km -
Forest City Velodrome At Ice House
4380 Wellington Road S, London, ON N6E 2Z6 2.47km -
Superstore Mall
4380 Wellington Road S, London, ON N6E 2Z6 2.47km
-
Farm Boy
1045 Wellington Road, London, ON N6E 1W4 0.41km -
Bulk Barn
1070 Wellington S, London, ON N6E 3V8 0.38km -
Food Basics
1401 Ernest Avenue, London, ON N6E 2P6 0.8km
-
LCBO
71 York Street, London, ON N6A 1A6 5.43km -
The Beer Store
1080 Adelaide Street N, London, ON N5Y 2N1 8.47km -
The Beer Store
875 Highland Road W, Kitchener, ON N2N 2Y2 79.29km
-
Sunview Windows & Skylights
1064 Hargrieve Road, London, ON N6E 1P5 1.3km -
Shell Canada Products
1390 Wellington Road, London, ON N6E 1M5 1.4km -
Mr. Lube
664 Commissioners Road, London, ON N6C 2V3 2.67km
-
Landmark Cinemas 8 London
983 Wellington Road S, London, ON N6E 3A9 0.56km -
Hyland Cinema
240 Wharncliffe Road S, London, ON N6J 2L4 4.77km -
Cineplex Odeon Westmount and VIP Cinemas
755 Wonderland Road S, London, ON N6K 1M6 5.59km
-
London Public Library
1166 Commissioners Road E, London, ON N5Z 4W8 4km -
London Public Library Landon Branch
167 Wortley Road, London, ON N6C 3P6 4.65km -
Public Library
251 Dundas Street, London, ON N6A 6H9 5.74km
-
Parkwood Hospital
801 Commissioners Road E, London, ON N6C 5J1 2.63km -
Dearness Home
710 Southdale Road E, London, ON N6E 1R8 1.09km -
Meadow Park Nursing Home & Retirement Lodge
1210 Southdale Road E, London, ON N6E 1B4 2.52km
-
White Oaks Optimist Park
560 Bradley Ave, London ON N6E 2L7 0.39km -
Saturn Playground White Oaks
London ON 0.37km -
Nicholas Wilson Park
ON 1.44km
-
BMO Bank of Montreal
1105 Wellington Rd, London ON N6E 1V4 0.44km -
CIBC
1105 Wellington Rd (in White Oaks Mall), London ON N6E 1V4 0.44km -
TD Bank Financial Group
1420 Ernest Ave, London ON N6E 2H8 0.65km
- 2 bath
- 3 bed
- 1200 sqft
33-855 Southdale Road East, London South, Ontario • N6E 1V7 • South Y
- 2 bath
- 3 bed
- 1400 sqft
33-855 Southdale Road East, London South, Ontario • N6E 1V7 • South Y














