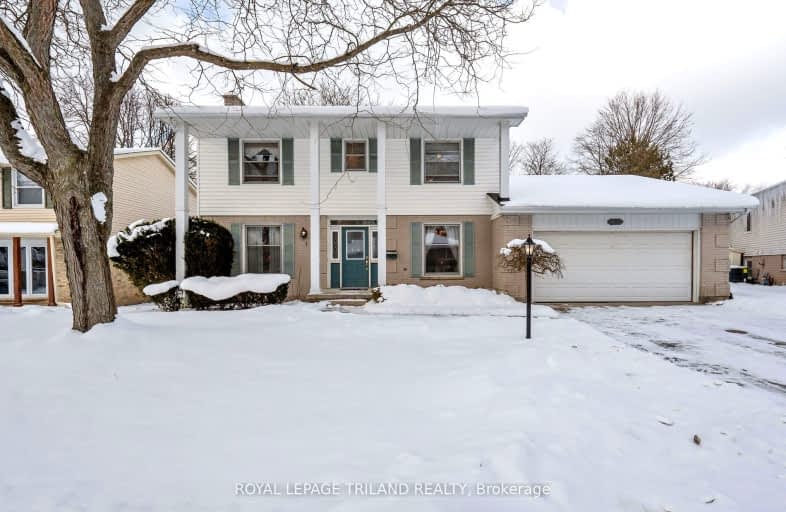Somewhat Walkable
- Some errands can be accomplished on foot.
57
/100
Some Transit
- Most errands require a car.
39
/100
Bikeable
- Some errands can be accomplished on bike.
64
/100

St Paul Separate School
Elementary: Catholic
0.63 km
John Dearness Public School
Elementary: Public
2.10 km
West Oaks French Immersion Public School
Elementary: Public
1.41 km
Riverside Public School
Elementary: Public
1.73 km
École élémentaire Marie-Curie
Elementary: Public
1.07 km
Clara Brenton Public School
Elementary: Public
0.62 km
Westminster Secondary School
Secondary: Public
4.55 km
St. Andre Bessette Secondary School
Secondary: Catholic
3.59 km
St Thomas Aquinas Secondary School
Secondary: Catholic
1.89 km
Oakridge Secondary School
Secondary: Public
0.98 km
Sir Frederick Banting Secondary School
Secondary: Public
2.52 km
Saunders Secondary School
Secondary: Public
4.82 km
-
Cheltenham Park
Cheltenham Rd, London ON 0.43km -
Hyde Park
London ON 0.89km -
Sifton Bog
Off Oxford St, London ON 1km
-
TD Bank Financial Group
1213 Oxford St W (at Hyde Park Rd.), London ON N6H 1V8 0.94km -
TD Canada Trust ATM
1213 Oxford St W, London ON N6H 1V8 0.94km -
Kirk Harnett - TD Mobile Mortgage Specialist
1213 Oxford St W, London ON N6H 1V8 0.96km







