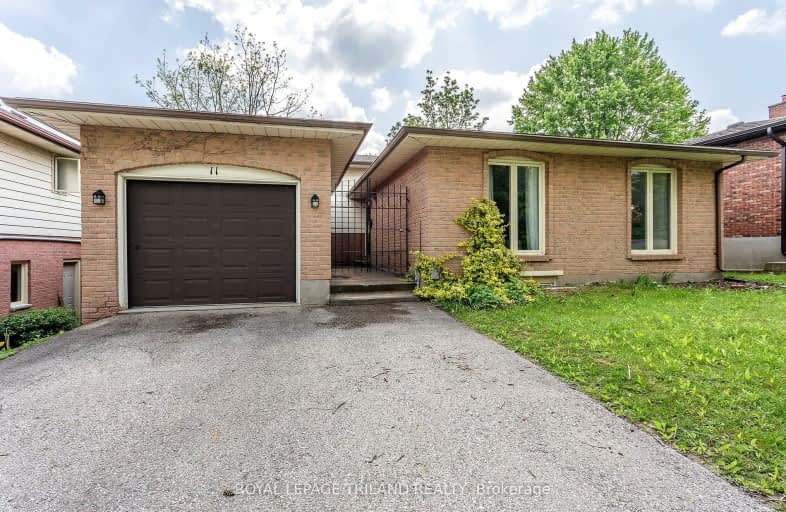Car-Dependent
- Most errands require a car.
45
/100
Good Transit
- Some errands can be accomplished by public transportation.
55
/100
Somewhat Bikeable
- Most errands require a car.
49
/100

St Thomas More Separate School
Elementary: Catholic
0.41 km
Orchard Park Public School
Elementary: Public
0.68 km
University Heights Public School
Elementary: Public
0.51 km
Jeanne-Sauvé Public School
Elementary: Public
1.89 km
Wilfrid Jury Public School
Elementary: Public
1.70 km
Eagle Heights Public School
Elementary: Public
1.31 km
Westminster Secondary School
Secondary: Public
4.36 km
St. Andre Bessette Secondary School
Secondary: Catholic
4.03 km
London Central Secondary School
Secondary: Public
3.42 km
Oakridge Secondary School
Secondary: Public
3.30 km
Catholic Central High School
Secondary: Catholic
3.87 km
Sir Frederick Banting Secondary School
Secondary: Public
1.70 km
-
A.L. Furanna Park
London ON 0.91km -
TD Waterhouse Arena
London ON 0.96km -
Gibbons Park Pavilion
London ON 1.4km
-
Scotiabank
301 Oxford St W, London ON N6H 1S6 1.14km -
TD Canada Trust ATM
215 Oxford St W, London ON N6H 1S5 1.3km -
Scotiabank
Elgin Dr Comm Ctr Basement, London ON N6A 3K7 1.45km













