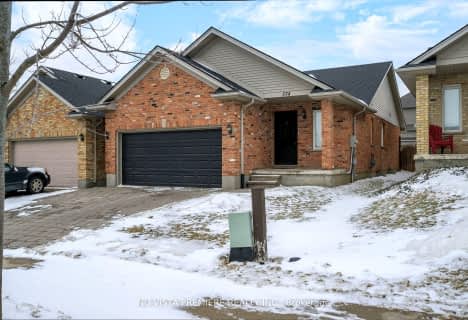
St. Kateri Separate School
Elementary: Catholic
4.08 km
Centennial Central School
Elementary: Public
2.07 km
Stoneybrook Public School
Elementary: Public
3.81 km
Masonville Public School
Elementary: Public
3.19 km
St Catherine of Siena
Elementary: Catholic
2.48 km
Jack Chambers Public School
Elementary: Public
2.73 km
École secondaire catholique École secondaire Monseigneur-Bruyère
Secondary: Catholic
6.51 km
St. Andre Bessette Secondary School
Secondary: Catholic
5.15 km
Mother Teresa Catholic Secondary School
Secondary: Catholic
3.40 km
Medway High School
Secondary: Public
0.44 km
Sir Frederick Banting Secondary School
Secondary: Public
5.80 km
A B Lucas Secondary School
Secondary: Public
4.41 km






