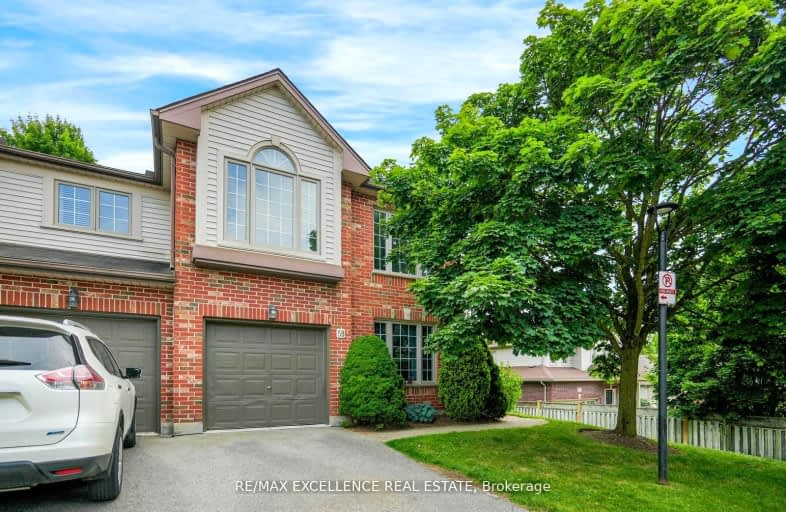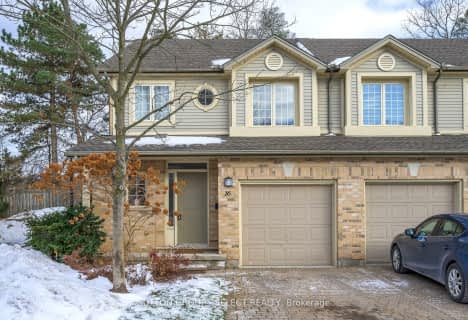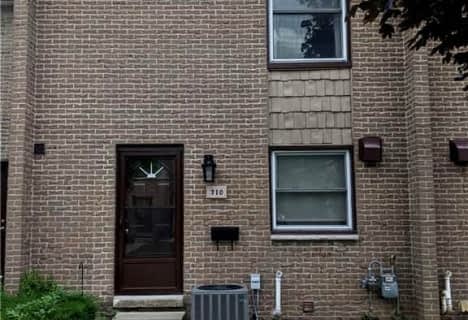Somewhat Walkable
- Some errands can be accomplished on foot.
55
/100
Some Transit
- Most errands require a car.
34
/100
Somewhat Bikeable
- Most errands require a car.
48
/100

St George Separate School
Elementary: Catholic
0.37 km
John Dearness Public School
Elementary: Public
1.44 km
St Theresa Separate School
Elementary: Catholic
1.44 km
Byron Somerset Public School
Elementary: Public
0.78 km
Byron Northview Public School
Elementary: Public
1.51 km
Byron Southwood Public School
Elementary: Public
0.93 km
Westminster Secondary School
Secondary: Public
3.77 km
St. Andre Bessette Secondary School
Secondary: Catholic
6.85 km
St Thomas Aquinas Secondary School
Secondary: Catholic
1.97 km
Oakridge Secondary School
Secondary: Public
2.64 km
Sir Frederick Banting Secondary School
Secondary: Public
5.60 km
Saunders Secondary School
Secondary: Public
2.71 km
-
Springbank Park
1080 Commissioners Rd W (at Rivers Edge Dr.), London ON N6K 1C3 0.68km -
Somerset Park
London ON 1.11km -
Backyard Retreat
1.25km
-
TD Bank Financial Group
1260 Commissioners Rd W (Boler), London ON N6K 1C7 0.98km -
Scotiabank
1150 Oxford St W (Hyde Park Rd), London ON N6H 4V4 2.45km -
President's Choice Financial Pavilion and ATM
1205 Oxford St W, London ON N6H 1V9 2.52km
More about this building
View 1100 Byron Baseline Road, London






