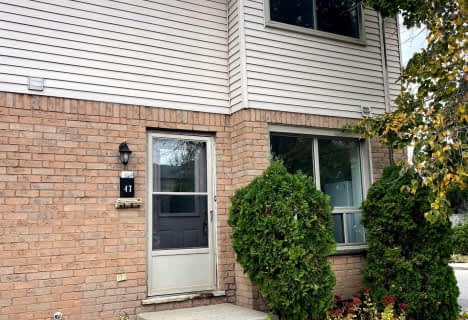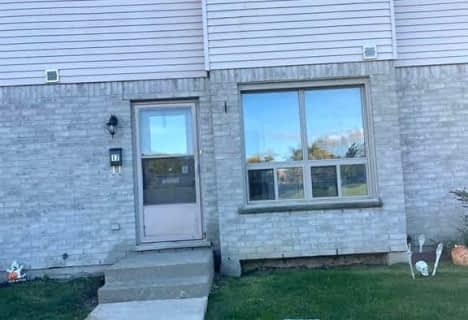Very Walkable
- Most errands can be accomplished on foot.
84
/100
Good Transit
- Some errands can be accomplished by public transportation.
51
/100
Bikeable
- Some errands can be accomplished on bike.
54
/100

Nicholas Wilson Public School
Elementary: Public
1.03 km
Rick Hansen Public School
Elementary: Public
0.55 km
Sir Arthur Carty Separate School
Elementary: Catholic
1.00 km
Ashley Oaks Public School
Elementary: Public
1.23 km
St Anthony Catholic French Immersion School
Elementary: Catholic
0.67 km
White Oaks Public School
Elementary: Public
0.37 km
G A Wheable Secondary School
Secondary: Public
4.26 km
B Davison Secondary School Secondary School
Secondary: Public
4.92 km
London South Collegiate Institute
Secondary: Public
4.11 km
Regina Mundi College
Secondary: Catholic
4.90 km
Sir Wilfrid Laurier Secondary School
Secondary: Public
2.27 km
H B Beal Secondary School
Secondary: Public
5.97 km
-
White Oaks Optimist Park
560 Bradley Ave, London ON N6E 2L7 0.43km -
Ashley Oaks Public School
Ontario 1.23km -
Thames Talbot Land Trust
944 Western Counties Rd, London ON N6C 2V4 2.07km
-
TD Bank Financial Group
1420 Ernest Ave, London ON N6E 2H8 0.64km -
CoinFlip Bitcoin ATM
1120 Wellington Rd, London ON N6E 1M2 0.69km -
President's Choice Financial ATM
635 Southdale Rd E, London ON N6E 3W6 0.96km




