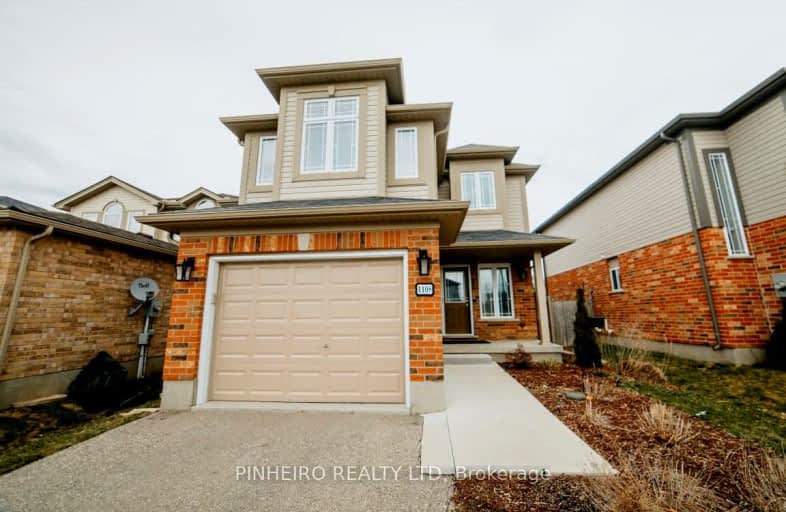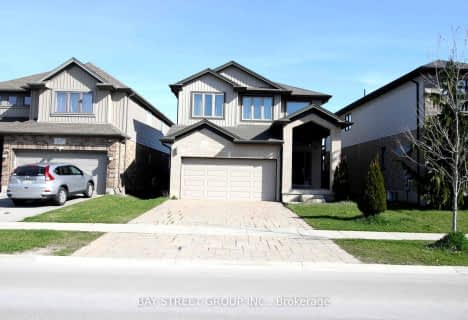Car-Dependent
- Most errands require a car.
33
/100
Some Transit
- Most errands require a car.
38
/100
Bikeable
- Some errands can be accomplished on bike.
55
/100

Sir Arthur Currie Public School
Elementary: Public
0.44 km
Orchard Park Public School
Elementary: Public
3.32 km
St Marguerite d'Youville
Elementary: Catholic
1.66 km
Wilfrid Jury Public School
Elementary: Public
3.04 km
St Catherine of Siena
Elementary: Catholic
2.76 km
Emily Carr Public School
Elementary: Public
1.52 km
St. Andre Bessette Secondary School
Secondary: Catholic
0.91 km
Mother Teresa Catholic Secondary School
Secondary: Catholic
6.42 km
St Thomas Aquinas Secondary School
Secondary: Catholic
5.93 km
Oakridge Secondary School
Secondary: Public
5.04 km
Medway High School
Secondary: Public
4.22 km
Sir Frederick Banting Secondary School
Secondary: Public
2.53 km
-
Ilderton Community Park
London ON 0.13km -
Jaycee Park
London ON 0.72km -
Kirkton-Woodham Community Centre
70497 164 Rd, Kirkton ON N0K 1K0 2.16km
-
Scotiabank
131 Queen St E, London ON N6G 0A4 1.79km -
Localcoin Bitcoin ATM - Esso on the Run
1509 Fanshawe Park Rd W, London ON N6H 5L3 2.01km -
BMO Bank of Montreal
1225 Wonderland Rd N (at Gainsborough Rd), London ON N6G 2V9 2.31km





