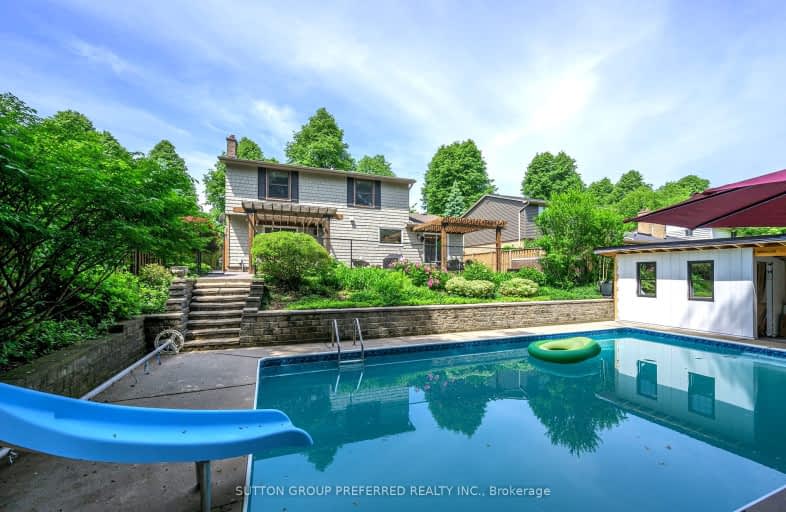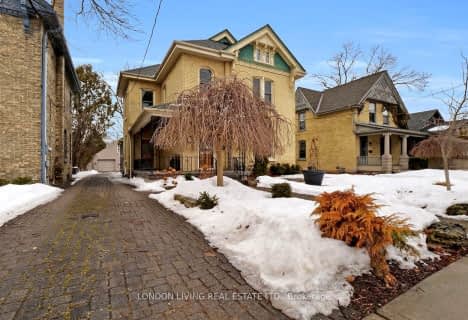Somewhat Walkable
- Some errands can be accomplished on foot.
66
/100
Some Transit
- Most errands require a car.
46
/100
Very Bikeable
- Most errands can be accomplished on bike.
70
/100

W Sherwood Fox Public School
Elementary: Public
0.72 km
École élémentaire catholique Frère André
Elementary: Catholic
1.01 km
Jean Vanier Separate School
Elementary: Catholic
1.32 km
Woodland Heights Public School
Elementary: Public
1.01 km
Westmount Public School
Elementary: Public
1.35 km
Kensal Park Public School
Elementary: Public
1.65 km
Westminster Secondary School
Secondary: Public
0.78 km
London South Collegiate Institute
Secondary: Public
3.81 km
St Thomas Aquinas Secondary School
Secondary: Catholic
4.22 km
Oakridge Secondary School
Secondary: Public
3.22 km
Sir Frederick Banting Secondary School
Secondary: Public
5.36 km
Saunders Secondary School
Secondary: Public
1.19 km
-
Jesse Davidson Park
731 Viscount Rd, London ON 1.2km -
Odessa Park
Ontario 1.23km -
Springbank Gardens
Wonderland Rd (Springbank Drive), London ON 1.3km
-
TD Bank Financial Group
480 Wonderland Rd S, London ON N6K 3T1 0.59km -
BMO Bank of Montreal
839 Wonderland Rd S, London ON N6K 4T2 1.07km -
Bitcoin Depot - Bitcoin ATM
925 Wonderland Rd S, London ON N6K 3R5 1.41km














