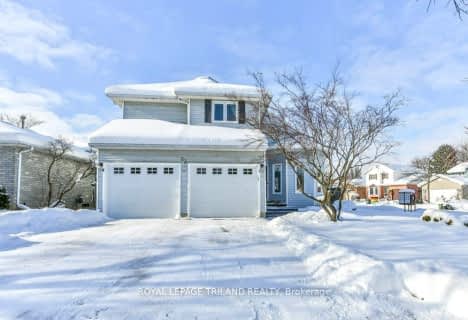
Sir Arthur Currie Public School
Elementary: Public
0.79 km
Orchard Park Public School
Elementary: Public
3.00 km
St Marguerite d'Youville
Elementary: Catholic
1.66 km
Wilfrid Jury Public School
Elementary: Public
2.85 km
St Catherine of Siena
Elementary: Catholic
2.41 km
Emily Carr Public School
Elementary: Public
1.34 km
St. Andre Bessette Secondary School
Secondary: Catholic
1.19 km
Mother Teresa Catholic Secondary School
Secondary: Catholic
6.08 km
St Thomas Aquinas Secondary School
Secondary: Catholic
5.98 km
Oakridge Secondary School
Secondary: Public
4.96 km
Medway High School
Secondary: Public
4.00 km
Sir Frederick Banting Secondary School
Secondary: Public
2.30 km












