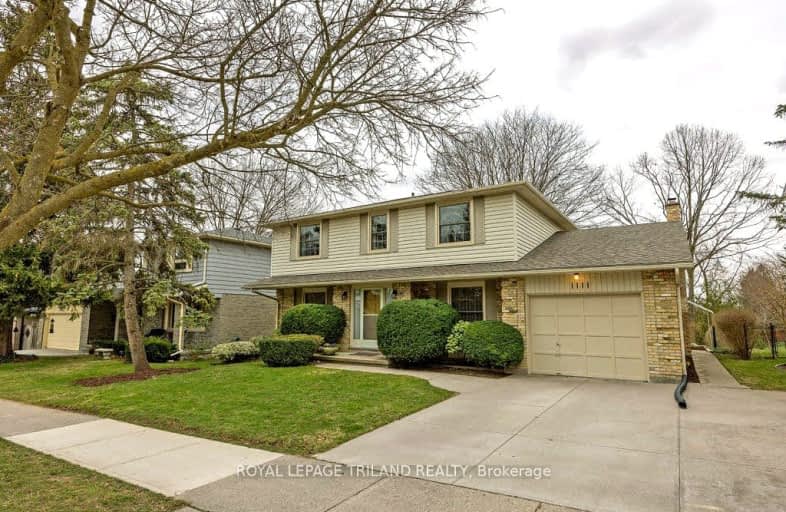Somewhat Walkable
- Some errands can be accomplished on foot.
65
/100
Some Transit
- Most errands require a car.
43
/100
Bikeable
- Some errands can be accomplished on bike.
51
/100

École élémentaire publique La Pommeraie
Elementary: Public
1.45 km
Byron Somerset Public School
Elementary: Public
2.11 km
W Sherwood Fox Public School
Elementary: Public
1.42 km
Jean Vanier Separate School
Elementary: Catholic
0.51 km
Woodland Heights Public School
Elementary: Public
2.54 km
Westmount Public School
Elementary: Public
0.59 km
Westminster Secondary School
Secondary: Public
2.41 km
London South Collegiate Institute
Secondary: Public
5.38 km
St Thomas Aquinas Secondary School
Secondary: Catholic
3.94 km
Oakridge Secondary School
Secondary: Public
3.74 km
Sir Frederick Banting Secondary School
Secondary: Public
6.43 km
Saunders Secondary School
Secondary: Public
0.71 km
-
Elite Surfacing
3251 Bayham Lane, London ON N6P 1V8 1.68km -
Jesse Davidson Park
731 Viscount Rd, London ON 1.77km -
Somerset Park
London ON 1.85km
-
Scotiabank
755 Wonderland Rd N, London ON N6H 4L1 0.68km -
President's Choice Financial ATM
925 Southdale Rd, London ON N6P 0B3 1.52km -
BMO Bank of Montreal
509 Commissioners Rd W, London ON N6J 1Y5 1.53km













