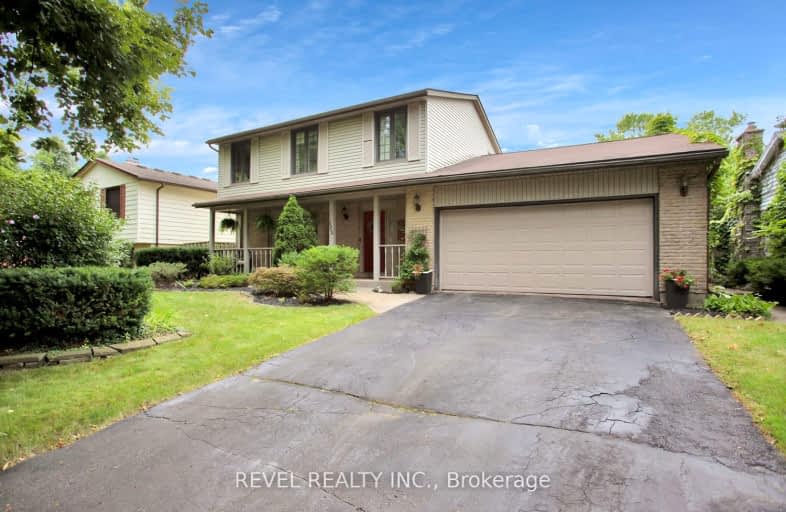Somewhat Walkable
- Some errands can be accomplished on foot.
69
/100
Some Transit
- Most errands require a car.
47
/100
Very Bikeable
- Most errands can be accomplished on bike.
72
/100

W Sherwood Fox Public School
Elementary: Public
0.77 km
École élémentaire catholique Frère André
Elementary: Catholic
1.00 km
Jean Vanier Separate School
Elementary: Catholic
1.33 km
Woodland Heights Public School
Elementary: Public
0.97 km
Westmount Public School
Elementary: Public
1.37 km
Kensal Park Public School
Elementary: Public
1.63 km
Westminster Secondary School
Secondary: Public
0.82 km
London South Collegiate Institute
Secondary: Public
3.84 km
St Thomas Aquinas Secondary School
Secondary: Catholic
4.16 km
Oakridge Secondary School
Secondary: Public
3.15 km
Sir Frederick Banting Secondary School
Secondary: Public
5.31 km
Saunders Secondary School
Secondary: Public
1.21 km
-
Springbank Gardens
Wonderland Rd (Springbank Drive), London ON 1.24km -
Jesse Davidson Park
731 Viscount Rd, London ON 1.26km -
Wonderland Gardens
1.48km
-
TD Bank Financial Group
480 Wonderland Rd S, London ON N6K 3T1 0.53km -
Access Cash
785 Wonderland Rd S, London ON N6K 1M6 0.94km -
Scotiabank
755 Wonderland Rd N, London ON N6H 4L1 1.03km














