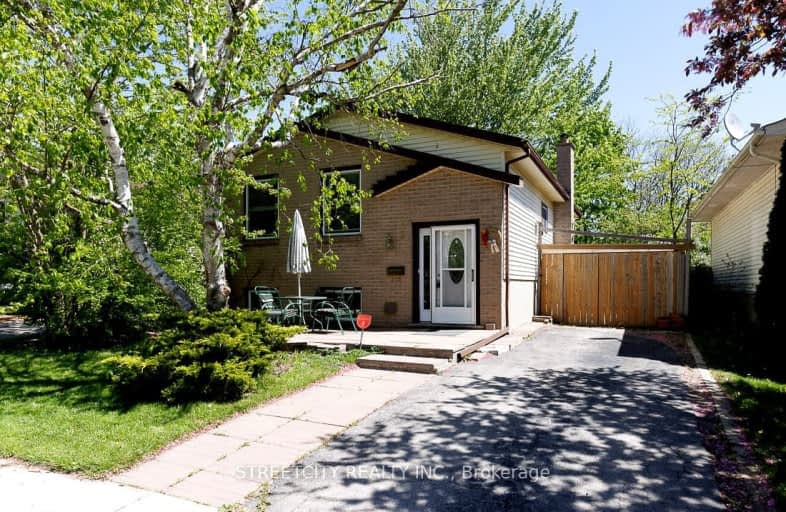Somewhat Walkable
- Some errands can be accomplished on foot.
64
/100
Some Transit
- Most errands require a car.
39
/100
Bikeable
- Some errands can be accomplished on bike.
58
/100

St Thomas More Separate School
Elementary: Catholic
1.76 km
Orchard Park Public School
Elementary: Public
1.54 km
St Marguerite d'Youville
Elementary: Catholic
0.95 km
Clara Brenton Public School
Elementary: Public
2.51 km
Wilfrid Jury Public School
Elementary: Public
0.76 km
Emily Carr Public School
Elementary: Public
0.78 km
Westminster Secondary School
Secondary: Public
5.59 km
St. Andre Bessette Secondary School
Secondary: Catholic
2.01 km
St Thomas Aquinas Secondary School
Secondary: Catholic
4.19 km
Oakridge Secondary School
Secondary: Public
2.89 km
Medway High School
Secondary: Public
5.70 km
Sir Frederick Banting Secondary School
Secondary: Public
0.48 km
-
Gainsborough Meadow Park
London ON 0.46km -
Active Playground Equipment Inc
London ON 0.5km -
Medway Splash pad
1045 Wonderland Rd N (Sherwood Forest Sq), London ON N6G 2Y9 0.59km
-
BMO Bank of Montreal
1225 Wonderland Rd N (at Gainsborough Rd), London ON N6G 2V9 0.54km -
TD Canada Trust ATM
1055 Wonderland Rd N, London ON N6G 2Y9 0.64km -
Localcoin Bitcoin ATM - Hasty Market
260 Blue Forest Dr, London ON N6G 4M2 1.16km













