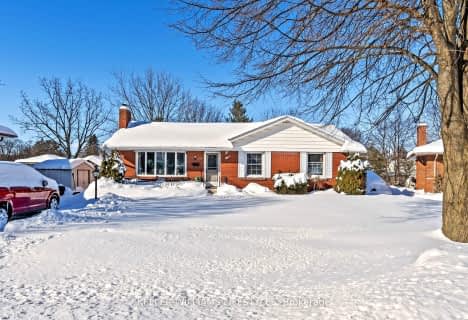
Centennial Central School
Elementary: Public
1.64 km
St Mark
Elementary: Catholic
2.12 km
Stoneybrook Public School
Elementary: Public
2.53 km
Northridge Public School
Elementary: Public
2.03 km
Jack Chambers Public School
Elementary: Public
2.10 km
Stoney Creek Public School
Elementary: Public
0.92 km
École secondaire Gabriel-Dumont
Secondary: Public
4.16 km
École secondaire catholique École secondaire Monseigneur-Bruyère
Secondary: Catholic
4.17 km
Mother Teresa Catholic Secondary School
Secondary: Catholic
0.12 km
Montcalm Secondary School
Secondary: Public
4.05 km
Medway High School
Secondary: Public
3.01 km
A B Lucas Secondary School
Secondary: Public
1.95 km



