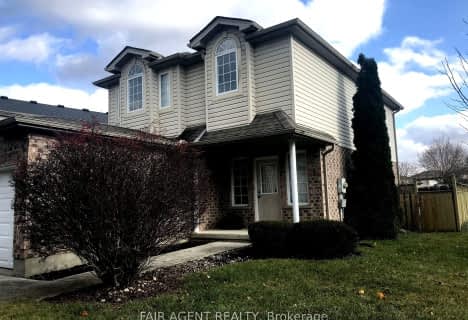
Centennial Central School
Elementary: Public
1.55 km
St Mark
Elementary: Catholic
2.22 km
Stoneybrook Public School
Elementary: Public
2.59 km
Northridge Public School
Elementary: Public
2.13 km
Jack Chambers Public School
Elementary: Public
2.13 km
Stoney Creek Public School
Elementary: Public
1.00 km
École secondaire Gabriel-Dumont
Secondary: Public
4.26 km
École secondaire catholique École secondaire Monseigneur-Bruyère
Secondary: Catholic
4.26 km
Mother Teresa Catholic Secondary School
Secondary: Catholic
0.21 km
Montcalm Secondary School
Secondary: Public
4.15 km
Medway High School
Secondary: Public
2.95 km
A B Lucas Secondary School
Secondary: Public
2.04 km






