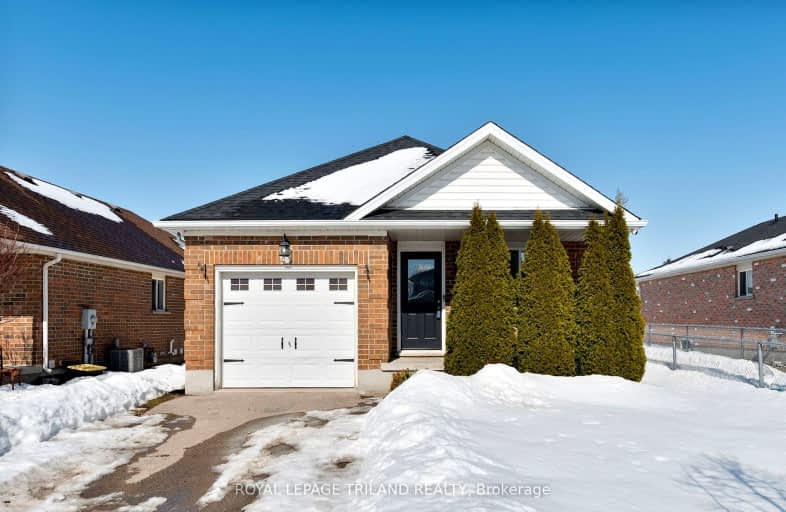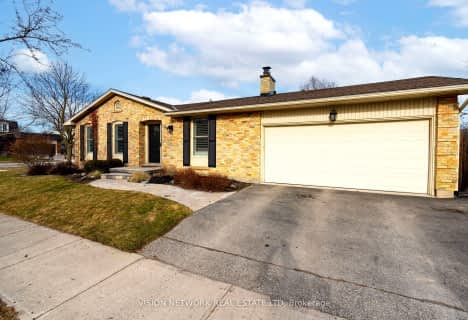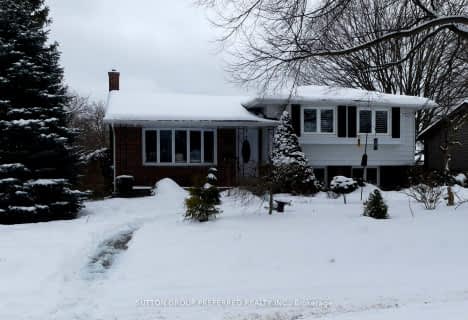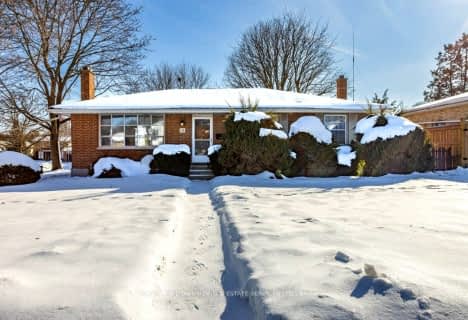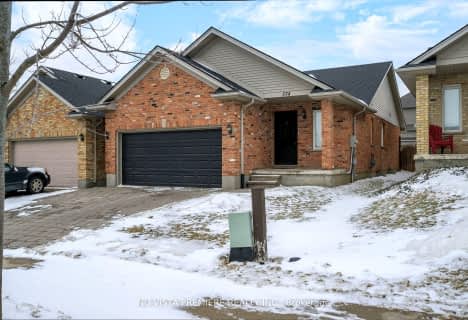Car-Dependent
- Most errands require a car.
Some Transit
- Most errands require a car.
Somewhat Bikeable
- Most errands require a car.

Centennial Central School
Elementary: PublicSt Mark
Elementary: CatholicStoneybrook Public School
Elementary: PublicNorthridge Public School
Elementary: PublicJack Chambers Public School
Elementary: PublicStoney Creek Public School
Elementary: PublicÉcole secondaire Gabriel-Dumont
Secondary: PublicÉcole secondaire catholique École secondaire Monseigneur-Bruyère
Secondary: CatholicMother Teresa Catholic Secondary School
Secondary: CatholicMontcalm Secondary School
Secondary: PublicMedway High School
Secondary: PublicA B Lucas Secondary School
Secondary: Public-
Wenige Park
0.33km -
Dog Park
Adelaide St N (Windemere Ave), London ON 2.42km -
Meander Creek Park
London ON 2.45km
-
TD Bank Financial Group
608 Fanshawe Park Rd E, London ON N5X 1L1 1.42km -
TD Canada Trust ATM
608 Fanshawe Park Rd E, London ON N5X 1L1 1.42km -
BMO Bank of Montreal
101 Fanshawe Park Rd E (at North Centre Rd.), London ON N5X 3V9 3km
