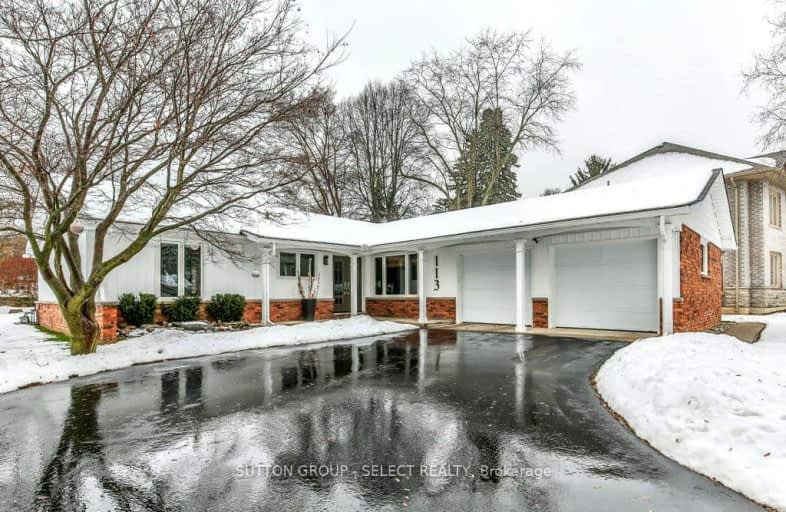Car-Dependent
- Most errands require a car.
33
/100
Some Transit
- Most errands require a car.
34
/100
Somewhat Bikeable
- Most errands require a car.
49
/100

St Paul Separate School
Elementary: Catholic
1.28 km
John Dearness Public School
Elementary: Public
1.08 km
West Oaks French Immersion Public School
Elementary: Public
1.66 km
École élémentaire Marie-Curie
Elementary: Public
0.45 km
Byron Northview Public School
Elementary: Public
1.56 km
Clara Brenton Public School
Elementary: Public
1.60 km
Westminster Secondary School
Secondary: Public
4.94 km
St. Andre Bessette Secondary School
Secondary: Catholic
4.50 km
St Thomas Aquinas Secondary School
Secondary: Catholic
0.64 km
Oakridge Secondary School
Secondary: Public
1.61 km
Sir Frederick Banting Secondary School
Secondary: Public
3.84 km
Saunders Secondary School
Secondary: Public
4.70 km
-
Sifton Bog
Off Oxford St, London ON 0.79km -
Amarone String Quartet
ON 1.03km -
Cheltenham Park
Cheltenham Rd, London ON 1.15km
-
TD Canada Trust ATM
1213 Oxford St W, London ON N6H 1V8 0.76km -
CIBC
780 Hyde Park Rd (Royal York), London ON N6H 5W9 1.02km -
Scotiabank
1150 Oxford St W (Hyde Park Rd), London ON N6H 4V4 1.12km














