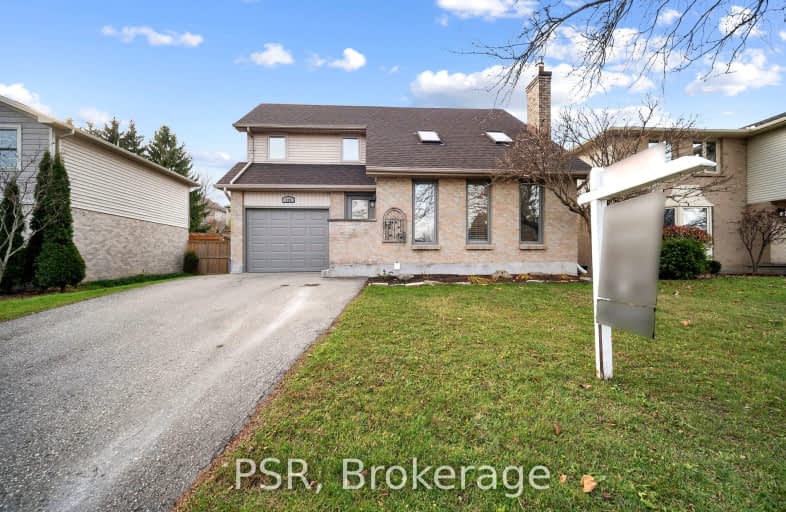
3D Walkthrough
Car-Dependent
- Most errands require a car.
26
/100
Some Transit
- Most errands require a car.
34
/100
Somewhat Bikeable
- Most errands require a car.
28
/100

St George Separate School
Elementary: Catholic
1.75 km
John Dearness Public School
Elementary: Public
2.31 km
St Theresa Separate School
Elementary: Catholic
0.44 km
Byron Somerset Public School
Elementary: Public
1.53 km
Byron Northview Public School
Elementary: Public
1.61 km
Byron Southwood Public School
Elementary: Public
0.95 km
Westminster Secondary School
Secondary: Public
5.61 km
St. Andre Bessette Secondary School
Secondary: Catholic
7.64 km
St Thomas Aquinas Secondary School
Secondary: Catholic
2.54 km
Oakridge Secondary School
Secondary: Public
4.08 km
Sir Frederick Banting Secondary School
Secondary: Public
6.89 km
Saunders Secondary School
Secondary: Public
4.32 km
-
Griffith Street Park
Ontario 0.53km -
Springbank Wading Pool
London ON 2.02km -
Springbank Park
1080 Commissioners Rd W (at Rivers Edge Dr.), London ON N6K 1C3 2.53km
-
TD Bank Financial Group
1260 Commissioners Rd W (Boler), London ON N6K 1C7 1.64km -
Byron-Springbank Legion
1276 Commissioners Rd W, London ON N6K 1E1 1.64km -
BMO Bank of Montreal
1200 Commissioners Rd W, London ON N6K 0J7 1.69km








