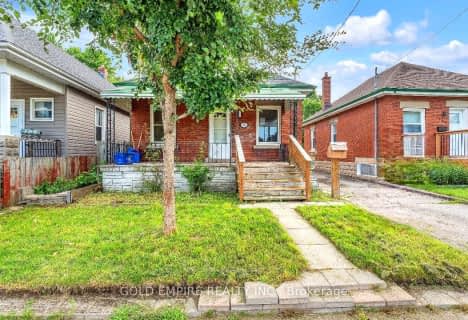
St Bernadette Separate School
Elementary: Catholic
3.03 km
Fairmont Public School
Elementary: Public
2.70 km
École élémentaire catholique Saint-Jean-de-Brébeuf
Elementary: Catholic
0.46 km
Tweedsmuir Public School
Elementary: Public
2.83 km
John P Robarts Public School
Elementary: Public
3.88 km
Glen Cairn Public School
Elementary: Public
2.69 km
G A Wheable Secondary School
Secondary: Public
4.31 km
Thames Valley Alternative Secondary School
Secondary: Public
5.39 km
B Davison Secondary School Secondary School
Secondary: Public
4.63 km
John Paul II Catholic Secondary School
Secondary: Catholic
6.77 km
Sir Wilfrid Laurier Secondary School
Secondary: Public
3.02 km
Clarke Road Secondary School
Secondary: Public
4.87 km

