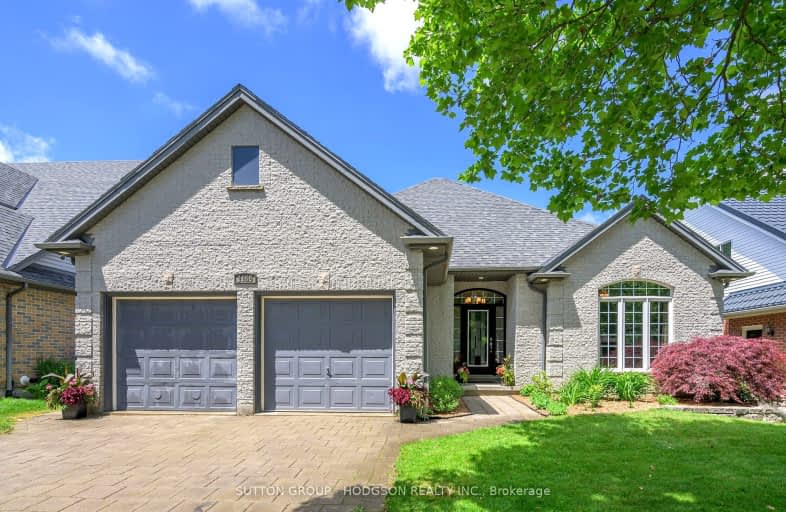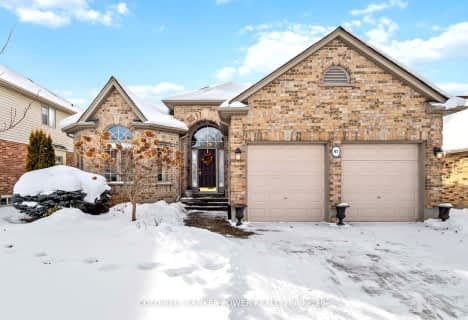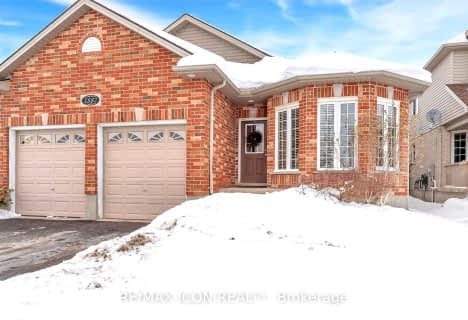Car-Dependent
- Most errands require a car.
Some Transit
- Most errands require a car.
Bikeable
- Some errands can be accomplished on bike.

St Paul Separate School
Elementary: CatholicJohn Dearness Public School
Elementary: PublicWest Oaks French Immersion Public School
Elementary: PublicSt Marguerite d'Youville
Elementary: CatholicÉcole élémentaire Marie-Curie
Elementary: PublicClara Brenton Public School
Elementary: PublicWestminster Secondary School
Secondary: PublicSt. Andre Bessette Secondary School
Secondary: CatholicSt Thomas Aquinas Secondary School
Secondary: CatholicOakridge Secondary School
Secondary: PublicSir Frederick Banting Secondary School
Secondary: PublicSaunders Secondary School
Secondary: Public-
Amarone String Quartet
ON 1.08km -
Hyde Park Pond
London ON 1.22km -
Sifton Bog
Off Oxford St, London ON 1.29km
-
President's Choice Financial Pavilion and ATM
1205 Oxford St W, London ON N6H 1V9 1.14km -
Scotiabank
1150 Oxford St W (Hyde Park Rd), London ON N6H 4V4 1.34km -
Jonathan Mark Davis: Primerica - Financial Svc
1885 Blue Heron Dr, London ON N6H 5L9 2.44km
- 3 bath
- 3 bed
- 2500 sqft
1882 Bayswater Crescent North, London, Ontario • N6G 5N1 • North E













