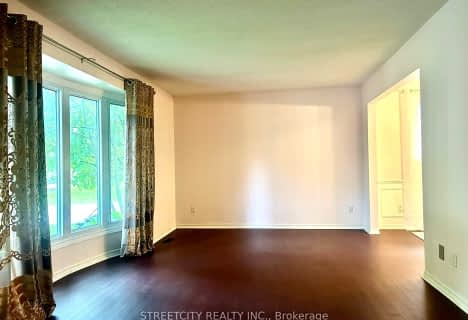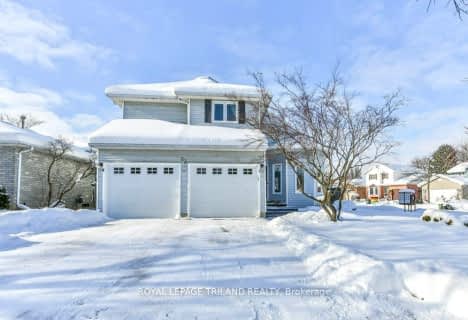
Sir Arthur Currie Public School
Elementary: Public
0.33 km
Orchard Park Public School
Elementary: Public
3.46 km
St Marguerite d'Youville
Elementary: Catholic
1.70 km
Wilfrid Jury Public School
Elementary: Public
3.14 km
St Catherine of Siena
Elementary: Catholic
2.90 km
Emily Carr Public School
Elementary: Public
1.63 km
St. Andre Bessette Secondary School
Secondary: Catholic
0.85 km
Mother Teresa Catholic Secondary School
Secondary: Catholic
6.55 km
St Thomas Aquinas Secondary School
Secondary: Catholic
5.93 km
Oakridge Secondary School
Secondary: Public
5.09 km
Medway High School
Secondary: Public
4.29 km
Sir Frederick Banting Secondary School
Secondary: Public
2.64 km












