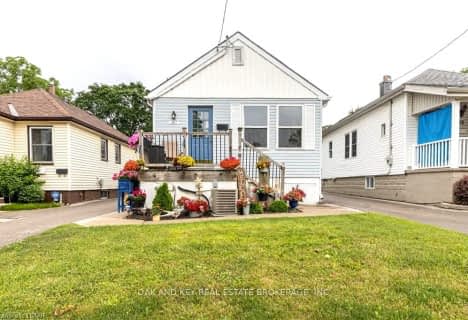
Robarts Provincial School for the Deaf
Elementary: Provincial
1.96 km
Robarts/Amethyst Demonstration Elementary School
Elementary: Provincial
1.96 km
École élémentaire catholique Ste-Jeanne-d'Arc
Elementary: Catholic
1.21 km
Evelyn Harrison Public School
Elementary: Public
0.63 km
Franklin D Roosevelt Public School
Elementary: Public
1.40 km
Chippewa Public School
Elementary: Public
0.98 km
Robarts Provincial School for the Deaf
Secondary: Provincial
1.96 km
Robarts/Amethyst Demonstration Secondary School
Secondary: Provincial
1.96 km
Thames Valley Alternative Secondary School
Secondary: Public
3.21 km
Montcalm Secondary School
Secondary: Public
2.33 km
John Paul II Catholic Secondary School
Secondary: Catholic
2.08 km
Clarke Road Secondary School
Secondary: Public
2.81 km



