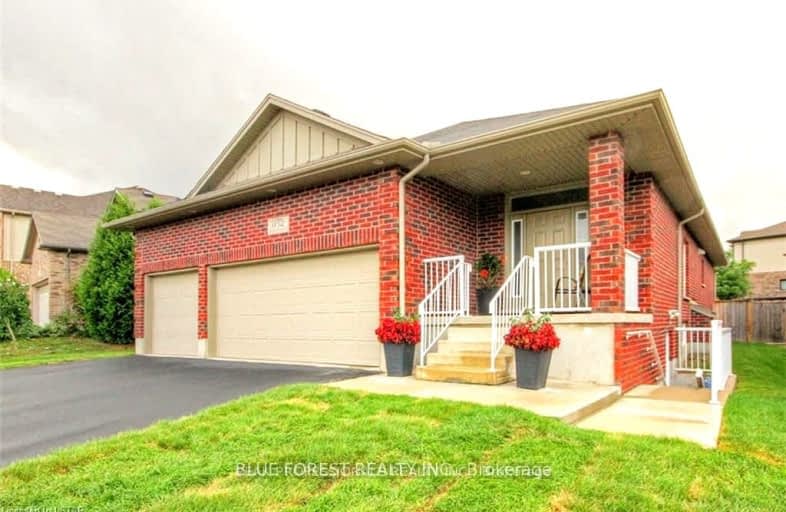Car-Dependent
- Most errands require a car.
25
/100
Some Transit
- Most errands require a car.
46
/100
Somewhat Bikeable
- Most errands require a car.
39
/100

Notre Dame Separate School
Elementary: Catholic
1.87 km
St Paul Separate School
Elementary: Catholic
1.57 km
Riverside Public School
Elementary: Public
1.94 km
Clara Brenton Public School
Elementary: Public
1.25 km
Wilfrid Jury Public School
Elementary: Public
0.75 km
Emily Carr Public School
Elementary: Public
2.06 km
Westminster Secondary School
Secondary: Public
4.50 km
St. Andre Bessette Secondary School
Secondary: Catholic
3.06 km
St Thomas Aquinas Secondary School
Secondary: Catholic
3.11 km
Oakridge Secondary School
Secondary: Public
1.61 km
Sir Frederick Banting Secondary School
Secondary: Public
1.35 km
Saunders Secondary School
Secondary: Public
5.22 km
-
Mapleridge Park
0.57km -
Sunrise Park
London ON N6H 5X7 0.69km -
Hyde Park
London ON 1.1km
-
TD Bank Financial Group
1055 Wonderland Rd N, London ON N6G 2Y9 1.53km -
BMO Bank of Montreal
1225 Wonderland Rd N (at Gainsborough Rd), London ON N6G 2V9 1.61km -
CIBC
780 Hyde Park Rd (Royal York), London ON N6H 5W9 1.67km













