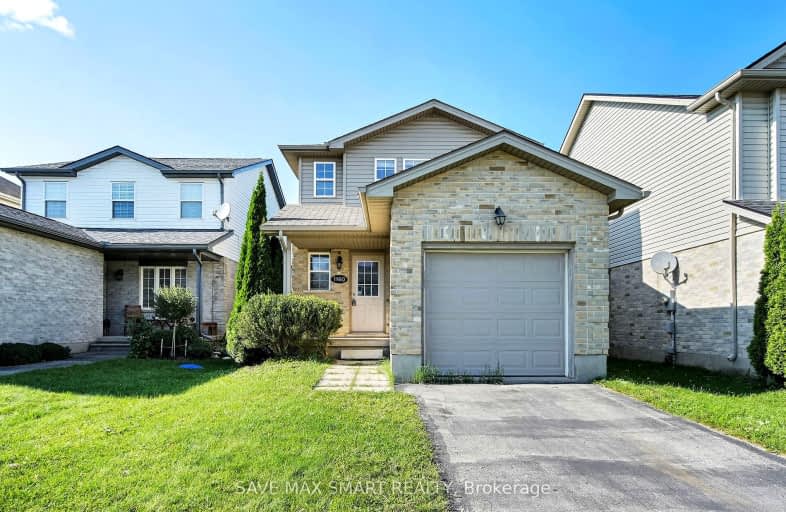Somewhat Walkable
- Some errands can be accomplished on foot.
59
/100
Some Transit
- Most errands require a car.
33
/100
Bikeable
- Some errands can be accomplished on bike.
53
/100

Sir Arthur Currie Public School
Elementary: Public
2.37 km
St Paul Separate School
Elementary: Catholic
3.05 km
St Marguerite d'Youville
Elementary: Catholic
0.88 km
Clara Brenton Public School
Elementary: Public
2.93 km
Wilfrid Jury Public School
Elementary: Public
2.20 km
Emily Carr Public School
Elementary: Public
1.60 km
St. Andre Bessette Secondary School
Secondary: Catholic
1.27 km
St Thomas Aquinas Secondary School
Secondary: Catholic
3.87 km
Oakridge Secondary School
Secondary: Public
3.34 km
Medway High School
Secondary: Public
6.28 km
Sir Frederick Banting Secondary School
Secondary: Public
2.14 km
Saunders Secondary School
Secondary: Public
7.20 km
-
Gainsborough Meadow Park
London ON 1.39km -
Hyde Park
London ON 1.54km -
The Big Park
1.63km
-
Jonathan Mark Davis: Primerica - Financial Svc
1885 Blue Heron Dr, London ON N6H 5L9 0.6km -
CIBC
1960 Hyde Park Rd (at Fanshaw Park Rd.), London ON N6H 5L9 0.72km -
BMO Bank of Montreal
1285 Fanshawe Park Rd W (Hyde Park Rd.), London ON N6G 0G4 0.94km













