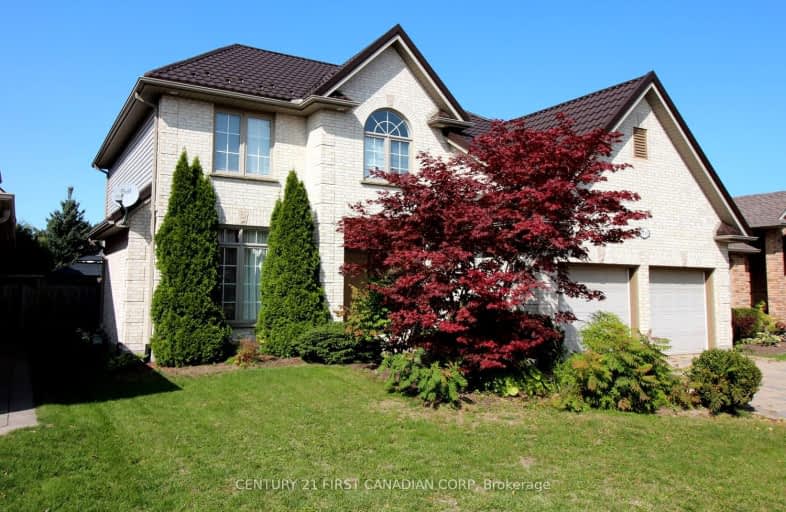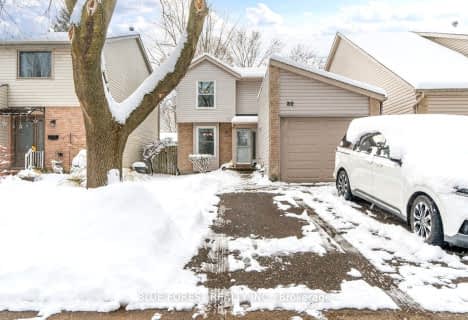Car-Dependent
- Most errands require a car.
30
/100
Some Transit
- Most errands require a car.
31
/100
Bikeable
- Some errands can be accomplished on bike.
51
/100

St Paul Separate School
Elementary: Catholic
1.31 km
John Dearness Public School
Elementary: Public
2.28 km
West Oaks French Immersion Public School
Elementary: Public
2.07 km
St Marguerite d'Youville
Elementary: Catholic
2.43 km
École élémentaire Marie-Curie
Elementary: Public
1.25 km
Clara Brenton Public School
Elementary: Public
1.39 km
Westminster Secondary School
Secondary: Public
5.30 km
St. Andre Bessette Secondary School
Secondary: Catholic
3.26 km
St Thomas Aquinas Secondary School
Secondary: Catholic
1.90 km
Oakridge Secondary School
Secondary: Public
1.70 km
Sir Frederick Banting Secondary School
Secondary: Public
2.77 km
Saunders Secondary School
Secondary: Public
5.46 km
-
Cheltenham Park
Cheltenham Rd, London ON 0.36km -
Amarone String Quartet
ON 1.18km -
Hyde Park Pond
London ON 1.2km
-
President's Choice Financial Pavilion and ATM
1205 Oxford St W, London ON N6H 1V9 1.24km -
TD Bank Financial Group
1213 Oxford St W (at Hyde Park Rd.), London ON N6H 1V8 1.31km -
Scotiabank
1430 Fanshawe Park Rd W, London ON N6G 0A4 2.76km












