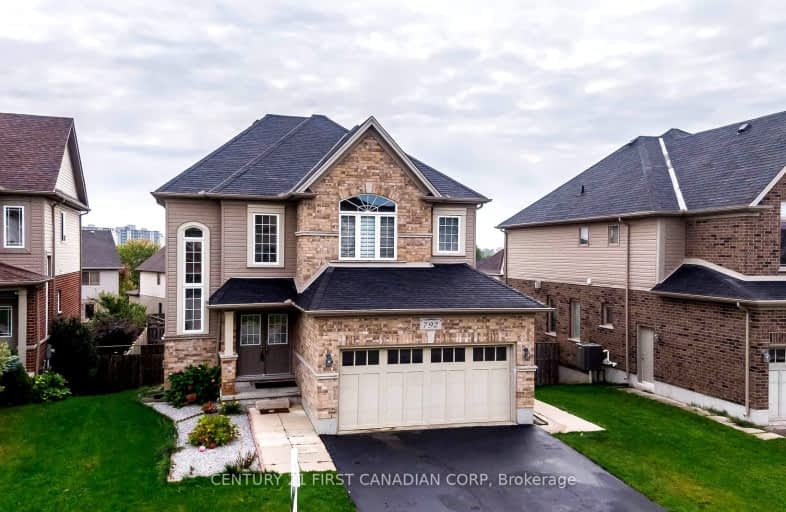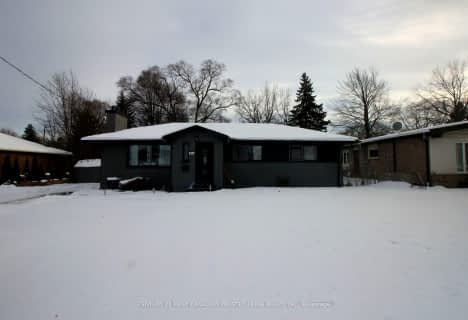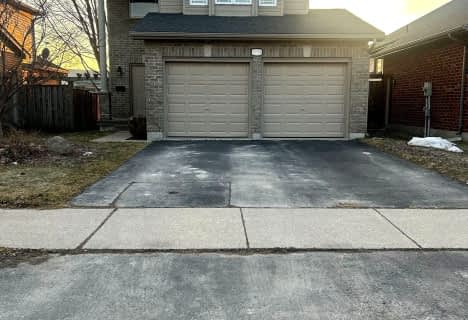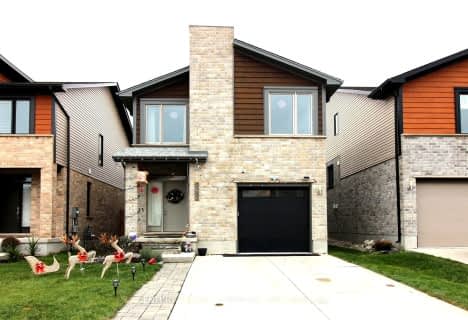Car-Dependent
- Most errands require a car.
47
/100
Good Transit
- Some errands can be accomplished by public transportation.
50
/100
Somewhat Bikeable
- Most errands require a car.
47
/100

Notre Dame Separate School
Elementary: Catholic
1.39 km
St Paul Separate School
Elementary: Catholic
1.45 km
West Oaks French Immersion Public School
Elementary: Public
1.82 km
Riverside Public School
Elementary: Public
1.51 km
Clara Brenton Public School
Elementary: Public
1.10 km
Wilfrid Jury Public School
Elementary: Public
1.02 km
Westminster Secondary School
Secondary: Public
3.99 km
St. Andre Bessette Secondary School
Secondary: Catholic
3.56 km
St Thomas Aquinas Secondary School
Secondary: Catholic
3.09 km
Oakridge Secondary School
Secondary: Public
1.37 km
Sir Frederick Banting Secondary School
Secondary: Public
1.65 km
Saunders Secondary School
Secondary: Public
4.76 km
-
Whetherfield Park
0.33km -
Beaverbrook Woods Park
London ON 0.5km -
Capulet Park
London ON 0.7km
-
Scotiabank
880 Wonderland Rd N, London ON N6G 4X7 1.04km -
Localcoin Bitcoin ATM - Hasty Market
260 Blue Forest Dr, London ON N6G 4M2 1.07km -
RBC Royal Bank
541 Oxford St W, London ON N6H 0H9 1.19km














