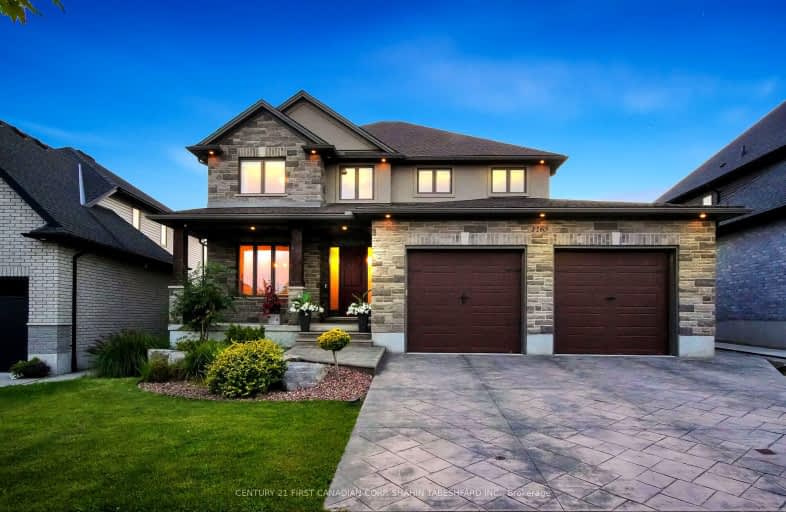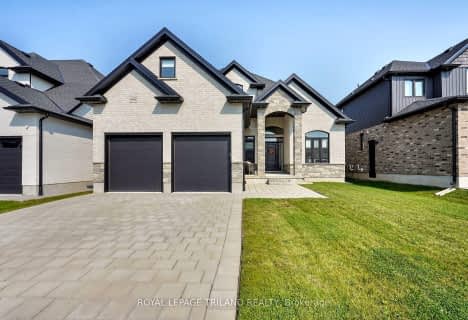Car-Dependent
- Most errands require a car.
Some Transit
- Most errands require a car.
Somewhat Bikeable
- Most errands require a car.

École élémentaire publique La Pommeraie
Elementary: PublicSt George Separate School
Elementary: CatholicByron Somerset Public School
Elementary: PublicJean Vanier Separate School
Elementary: CatholicByron Southwood Public School
Elementary: PublicWestmount Public School
Elementary: PublicWestminster Secondary School
Secondary: PublicLondon South Collegiate Institute
Secondary: PublicSt Thomas Aquinas Secondary School
Secondary: CatholicOakridge Secondary School
Secondary: PublicSir Frederick Banting Secondary School
Secondary: PublicSaunders Secondary School
Secondary: Public-
Bocconcini
6-1140 Southdale Road W, London, ON N6P 0E1 1.34km -
Kelseys
805 Wonderland Road S, London, ON N6K 2Y5 2.05km -
Bernie's Bar & Grill
1290 Byron Baseline Road, London, ON N6K 2E3 2.25km
-
Tim Hortons
800 Commissioners Rd E, London, ON N6K 1C2 1.56km -
McDonald's
1033 Wonderland Rd S, London, ON N6K 3V1 2.42km -
Starbucks
3059 Wonderland Road S, London, ON N6L 1R4 2.48km
-
GoodLife Fitness
2-925 Southdale Road W, London, ON N6P 0B3 0.27km -
Forest City Fitness
460 Berkshire Drive, London, ON N6J 3S1 3.37km -
Fit4Less
1205 Oxford Street W, London, ON N6H 1V8 4.13km
-
Shoppers Drug Mart
530 Commissioners Road W, London, ON N6J 1Y6 2.45km -
Rexall
1375 Beaverbrook Avenue, London, ON N6H 0J1 5.77km -
Wortley Village Pharmasave
190 Wortley Road, London, ON N6C 4Y7 6.09km
-
India Paradise
825 Southdale Road W, Unit 2, London, ON N6P 0B8 0.37km -
Subway
825 Southdale Road W, Unit 03, London, ON N6P 0C6 0.42km -
Dolcetto
3020 Colonel Talbot Road, London, ON N6P 1H4 0.51km
-
Westmount Shopping Centre
785 Wonderland Rd S, London, ON N6K 1M6 2.1km -
Cherryhill Village Mall
301 Oxford St W, London, ON N6H 1S6 6.32km -
Esam Construction
301 Oxford Street W, London, ON N6H 1S6 6.32km
-
Masse's No Frills
925 Southdale Road W, London, ON N6P 0B3 0.27km -
Superking Supermarket
785 Wonderland Road S, London, ON N6K 1M6 2.04km -
Metro
1244 Commissioners Road W, London, ON N6K 1C7 2.74km
-
LCBO
71 York Street, London, ON N6A 1A6 6.71km -
The Beer Store
1080 Adelaide Street N, London, ON N5Y 2N1 9.8km -
The Beer Store
875 Highland Road W, Kitchener, ON N2N 2Y2 84.02km
-
Petroline Gas Bar
431 Boler Road, London, ON N6K 2K8 2.18km -
Alloy Wheel Repair Specialists of London
London, ON N6K 5C6 3.05km -
Hully Gully
1705 Wharncliffe Road S, London, ON N6L 1J9 3.29km
-
Cineplex Odeon Westmount and VIP Cinemas
755 Wonderland Road S, London, ON N6K 1M6 1.84km -
Hyland Cinema
240 Wharncliffe Road S, London, ON N6J 2L4 5.35km -
Landmark Cinemas 8 London
983 Wellington Road S, London, ON N6E 3A9 7km
-
London Public Library Landon Branch
167 Wortley Road, London, ON N6C 3P6 6.05km -
Cherryhill Public Library
301 Oxford Street W, London, ON N6H 1S6 6.47km -
London Public Library - Sherwood Branch
1225 Wonderland Road N, London, ON N6G 2V9 7.38km
-
Parkwood Hospital
801 Commissioners Road E, London, ON N6C 5J1 7.39km -
London Health Sciences Centre - University Hospital
339 Windermere Road, London, ON N6G 2V4 8.73km -
Clinicare Walk-In Clinic
844 Wonderland Road S, Unit 1, London, ON N6K 2V8 2.1km
-
Byron Hills Park
London ON 1.06km -
Backyard Retreat
1.79km -
Griffith Street Park
Ontario 2.29km
-
President's Choice Financial ATM
925 Southdale Rd, London ON N6P 0B3 0.35km -
President's Choice Financial ATM
3090 Colonel Talbot Rd, London ON N6P 0B3 0.61km -
RBC Royal Bank
440 Boler Rd (at Baseline Rd.), London ON N6K 4L2 2.15km
- 5 bath
- 4 bed
- 2500 sqft
LOT 2-6881 Heathwoods Avenue, London, Ontario • N6P 1H5 • South V
- 5 bath
- 4 bed
- 2500 sqft
LOT 2-6875 Heathwoods Avenue, London, Ontario • N6P 1H5 • South V
- 4 bath
- 4 bed
- 3000 sqft
6354 Old Garrison Boulevard, London, Ontario • N6P 0H3 • South V














