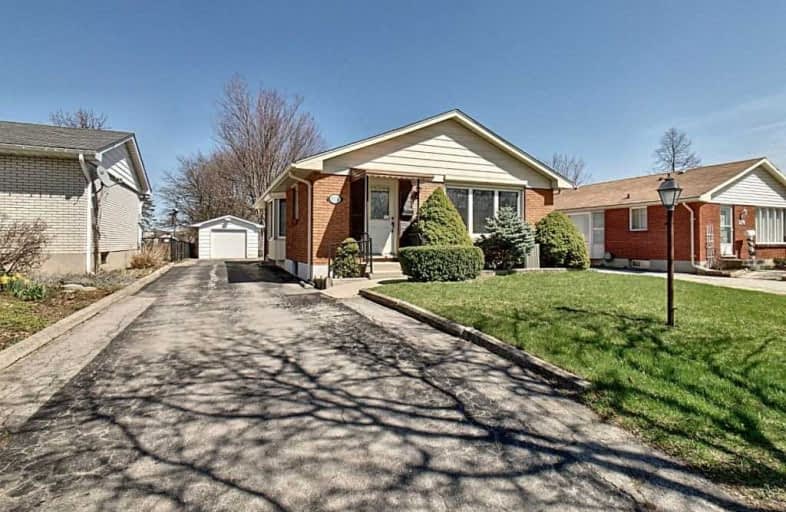Sold on May 05, 2019
Note: Property is not currently for sale or for rent.

-
Type: Detached
-
Style: Bungalow
-
Size: 700 sqft
-
Lot Size: 45 x 121.93 Feet
-
Age: No Data
-
Taxes: $2,749 per year
-
Days on Site: 10 Days
-
Added: Sep 07, 2019 (1 week on market)
-
Updated:
-
Last Checked: 2 months ago
-
MLS®#: X4428112
-
Listed By: Purplebricks, brokerage
Main Floor Has Gleaming Hardwood Floors And Crown Moulding Throughout Common Rooms. Berber Carpet In Bedrooms. Ceramic Flooring At All 3 Entrances. 2 Gas Fireplaces. The House Is Wired For A Security System; Has Roll Down External Security Shutters And Tilt And Turn Windows. One Car Detached Garage And Driveway For 6+ Cars. Steps To White Oaks Mall, Library And Other Amenities. 25-Year Shingles (2015); Kitchen Counter/Sink (2013); Furnace (2011).
Property Details
Facts for 1174 Jalna Boulevard, London
Status
Days on Market: 10
Last Status: Sold
Sold Date: May 05, 2019
Closed Date: May 21, 2019
Expiry Date: Aug 24, 2019
Sold Price: $349,500
Unavailable Date: May 05, 2019
Input Date: Apr 25, 2019
Property
Status: Sale
Property Type: Detached
Style: Bungalow
Size (sq ft): 700
Area: London
Availability Date: Immed
Inside
Bedrooms: 2
Bedrooms Plus: 1
Bathrooms: 2
Kitchens: 1
Rooms: 5
Den/Family Room: Yes
Air Conditioning: Central Air
Fireplace: Yes
Laundry Level: Lower
Central Vacuum: N
Washrooms: 2
Building
Basement: Sep Entrance
Heat Type: Forced Air
Heat Source: Gas
Exterior: Brick
Exterior: Vinyl Siding
Water Supply: Municipal
Special Designation: Unknown
Parking
Driveway: Private
Garage Spaces: 1
Garage Type: Detached
Covered Parking Spaces: 6
Total Parking Spaces: 7
Fees
Tax Year: 2018
Tax Legal Description: Parcel 399-1, Section M1 Lt 399 Plan M1 S/T Lt989
Taxes: $2,749
Land
Cross Street: Jalna And Bradley
Municipality District: London
Fronting On: East
Pool: None
Sewer: Sewers
Lot Depth: 121.93 Feet
Lot Frontage: 45 Feet
Acres: < .50
Rooms
Room details for 1174 Jalna Boulevard, London
| Type | Dimensions | Description |
|---|---|---|
| Master Main | 3.45 x 3.07 | |
| 2nd Br Main | 3.40 x 2.57 | |
| Dining Main | 3.07 x 3.96 | |
| Kitchen Main | 4.67 x 6.10 | |
| Living Main | 4.72 x 3.66 | |
| 3rd Br Bsmt | 3.63 x 2.69 | |
| Other Bsmt | 2.90 x 2.72 | |
| Family Bsmt | 3.43 x 7.49 | |
| Other Bsmt | 3.43 x 1.85 | |
| Workshop Bsmt | 3.43 x 4.19 |
| XXXXXXXX | XXX XX, XXXX |
XXXX XXX XXXX |
$XXX,XXX |
| XXX XX, XXXX |
XXXXXX XXX XXXX |
$XXX,XXX |
| XXXXXXXX XXXX | XXX XX, XXXX | $349,500 XXX XXXX |
| XXXXXXXX XXXXXX | XXX XX, XXXX | $349,900 XXX XXXX |

Nicholas Wilson Public School
Elementary: PublicRick Hansen Public School
Elementary: PublicSir Arthur Carty Separate School
Elementary: CatholicAshley Oaks Public School
Elementary: PublicSt Anthony Catholic French Immersion School
Elementary: CatholicWhite Oaks Public School
Elementary: PublicG A Wheable Secondary School
Secondary: PublicB Davison Secondary School Secondary School
Secondary: PublicWestminster Secondary School
Secondary: PublicLondon South Collegiate Institute
Secondary: PublicRegina Mundi College
Secondary: CatholicSir Wilfrid Laurier Secondary School
Secondary: Public

