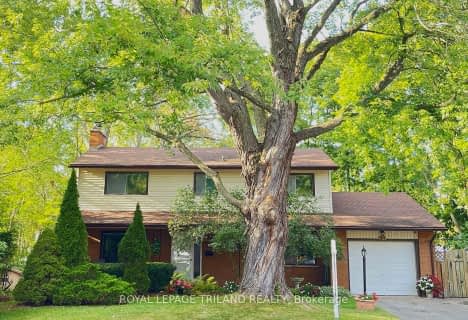Somewhat Walkable
- Some errands can be accomplished on foot.
59
/100
Some Transit
- Most errands require a car.
38
/100
Bikeable
- Some errands can be accomplished on bike.
65
/100

St Paul Separate School
Elementary: Catholic
0.69 km
John Dearness Public School
Elementary: Public
2.05 km
West Oaks French Immersion Public School
Elementary: Public
1.47 km
Riverside Public School
Elementary: Public
1.84 km
École élémentaire Marie-Curie
Elementary: Public
1.00 km
Clara Brenton Public School
Elementary: Public
0.74 km
Westminster Secondary School
Secondary: Public
4.66 km
St. Andre Bessette Secondary School
Secondary: Catholic
3.58 km
St Thomas Aquinas Secondary School
Secondary: Catholic
1.81 km
Oakridge Secondary School
Secondary: Public
1.07 km
Sir Frederick Banting Secondary School
Secondary: Public
2.61 km
Saunders Secondary School
Secondary: Public
4.88 km
-
Amarone String Quartet
ON 0.64km -
Hyde Park
London ON 0.87km -
Sifton Bog
Off Oxford St, London ON 0.98km
-
Bmo
534 Oxford St W, London ON N6H 1T5 2.63km -
TD Canada Trust ATM
1260 Commissioners Rd W, London ON N6K 1C7 2.75km -
BMO Bank of Montreal
1225 Wonderland Rd N (at Gainsborough Rd), London ON N6G 2V9 2.83km









