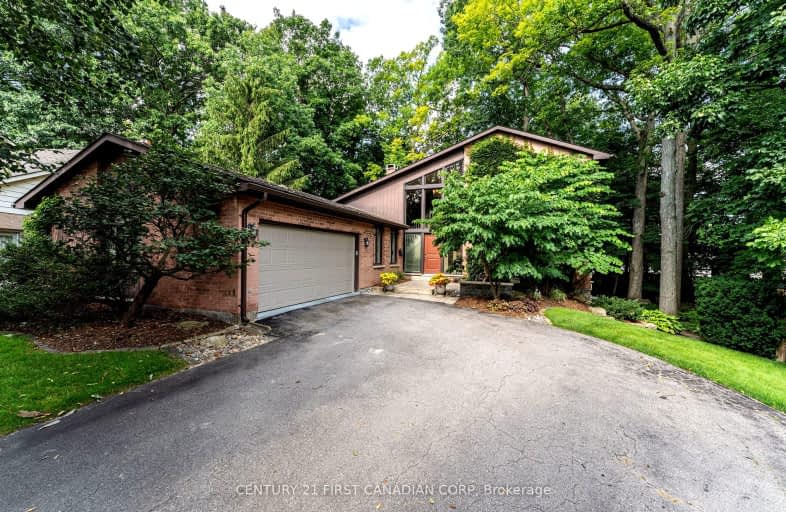
3D Walkthrough
Car-Dependent
- Most errands require a car.
41
/100
Some Transit
- Most errands require a car.
32
/100
Somewhat Bikeable
- Most errands require a car.
37
/100

École élémentaire publique La Pommeraie
Elementary: Public
2.02 km
St George Separate School
Elementary: Catholic
1.30 km
John Dearness Public School
Elementary: Public
2.40 km
St Theresa Separate School
Elementary: Catholic
1.33 km
Byron Somerset Public School
Elementary: Public
0.32 km
Byron Southwood Public School
Elementary: Public
1.08 km
Westminster Secondary School
Secondary: Public
4.09 km
St. Andre Bessette Secondary School
Secondary: Catholic
7.87 km
St Thomas Aquinas Secondary School
Secondary: Catholic
2.89 km
Oakridge Secondary School
Secondary: Public
3.66 km
Sir Frederick Banting Secondary School
Secondary: Public
6.61 km
Saunders Secondary School
Secondary: Public
2.63 km
-
Backyard Retreat
0.72km -
Griffith Street Park
ON 1.19km -
Springbank Park
1080 Commissioners Rd W (at Rivers Edge Dr.), London ON N6K 1C3 1.57km












