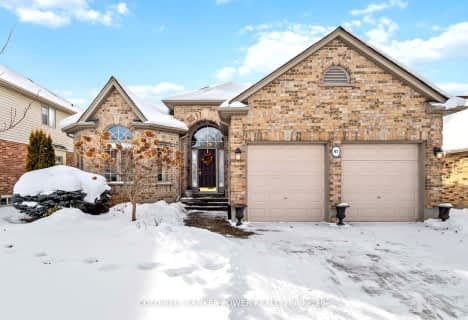
St George Separate School
Elementary: Catholic
0.68 km
John Dearness Public School
Elementary: Public
0.85 km
Byron Somerset Public School
Elementary: Public
1.61 km
West Oaks French Immersion Public School
Elementary: Public
1.38 km
École élémentaire Marie-Curie
Elementary: Public
1.61 km
Byron Southwood Public School
Elementary: Public
1.51 km
Westminster Secondary School
Secondary: Public
3.64 km
St. Andre Bessette Secondary School
Secondary: Catholic
6.03 km
St Thomas Aquinas Secondary School
Secondary: Catholic
1.38 km
Oakridge Secondary School
Secondary: Public
1.83 km
Sir Frederick Banting Secondary School
Secondary: Public
4.77 km
Saunders Secondary School
Secondary: Public
2.99 km












