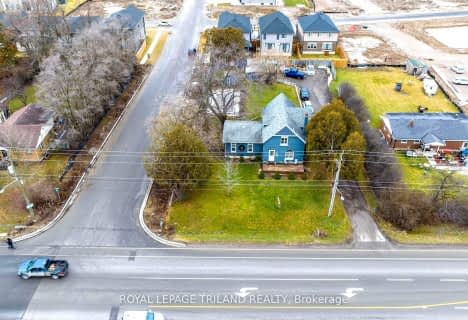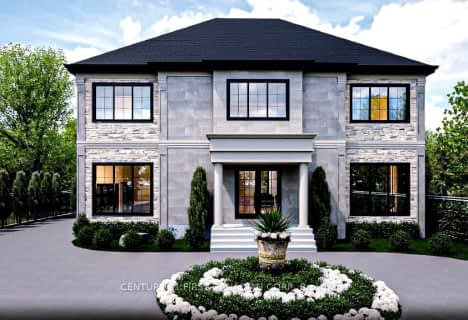
Wortley Road Public School
Elementary: Public
0.35 km
Victoria Public School
Elementary: Public
1.06 km
St Martin
Elementary: Catholic
0.51 km
Tecumseh Public School
Elementary: Public
1.13 km
Arthur Ford Public School
Elementary: Public
1.83 km
Mountsfield Public School
Elementary: Public
1.11 km
G A Wheable Secondary School
Secondary: Public
2.90 km
Westminster Secondary School
Secondary: Public
2.01 km
London South Collegiate Institute
Secondary: Public
1.02 km
London Central Secondary School
Secondary: Public
2.72 km
Catholic Central High School
Secondary: Catholic
2.73 km
H B Beal Secondary School
Secondary: Public
2.92 km


