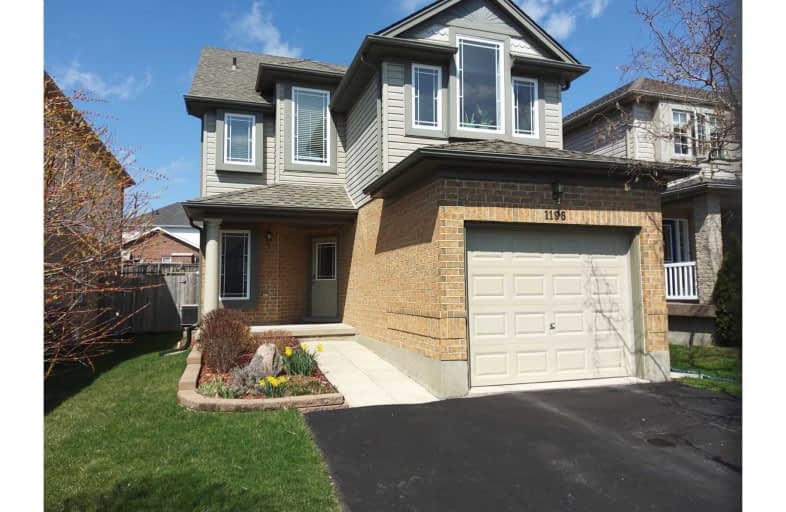
École élémentaire publique La Pommeraie
Elementary: Public
2.29 km
St George Separate School
Elementary: Catholic
2.25 km
St Theresa Separate School
Elementary: Catholic
1.43 km
Byron Somerset Public School
Elementary: Public
1.33 km
Byron Northview Public School
Elementary: Public
2.81 km
Byron Southwood Public School
Elementary: Public
1.61 km
Westminster Secondary School
Secondary: Public
5.17 km
St. Andre Bessette Secondary School
Secondary: Catholic
8.78 km
St Thomas Aquinas Secondary School
Secondary: Catholic
3.66 km
Oakridge Secondary School
Secondary: Public
4.73 km
Sir Frederick Banting Secondary School
Secondary: Public
7.68 km
Saunders Secondary School
Secondary: Public
3.55 km



