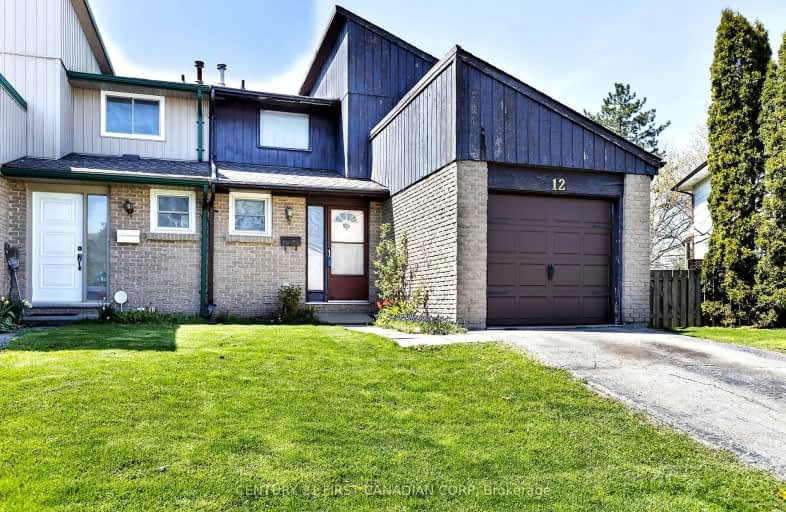Somewhat Walkable
- Some errands can be accomplished on foot.
55
/100
Some Transit
- Most errands require a car.
41
/100
Somewhat Bikeable
- Most errands require a car.
48
/100

Nicholas Wilson Public School
Elementary: Public
1.38 km
Arthur Stringer Public School
Elementary: Public
0.71 km
C C Carrothers Public School
Elementary: Public
2.14 km
St Francis School
Elementary: Catholic
0.52 km
Wilton Grove Public School
Elementary: Public
0.57 km
Glen Cairn Public School
Elementary: Public
1.47 km
G A Wheable Secondary School
Secondary: Public
3.39 km
Thames Valley Alternative Secondary School
Secondary: Public
5.87 km
B Davison Secondary School Secondary School
Secondary: Public
4.01 km
London South Collegiate Institute
Secondary: Public
4.35 km
Regina Mundi College
Secondary: Catholic
5.53 km
Sir Wilfrid Laurier Secondary School
Secondary: Public
0.43 km
-
Nicholas Wilson Park
Ontario 0.92km -
Caesar Dog Park
London ON 1.88km -
Carroll Park
270 Ellerslie Rd, London ON N6M 1B6 2.83km
-
HODL Bitcoin ATM - Esso
769 Southdale Rd E, London ON N6E 3B9 1.1km -
RBC Royal Bank ATM
835 Wellington Rd, London ON N6C 4R5 1.98km -
CoinFlip Bitcoin ATM
1120 Wellington Rd, London ON N6E 1M2 2.07km


