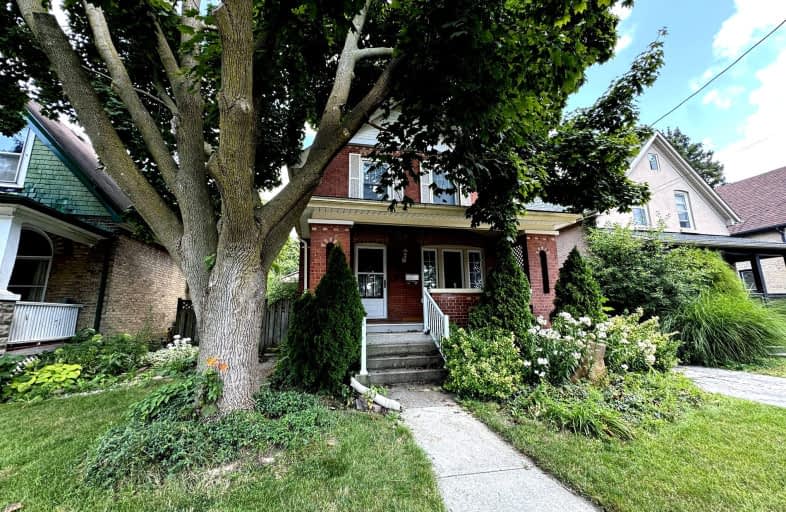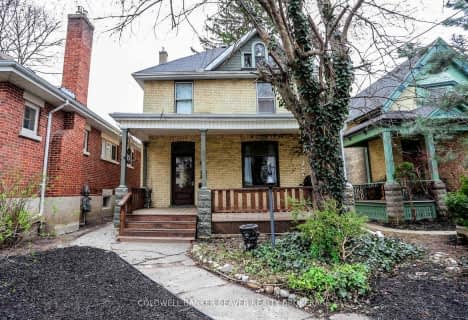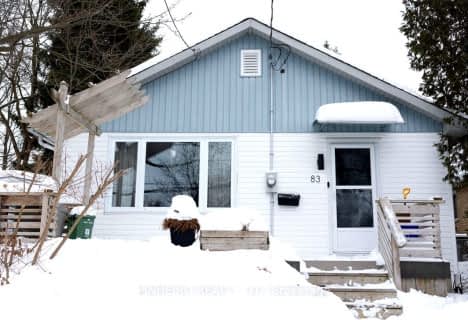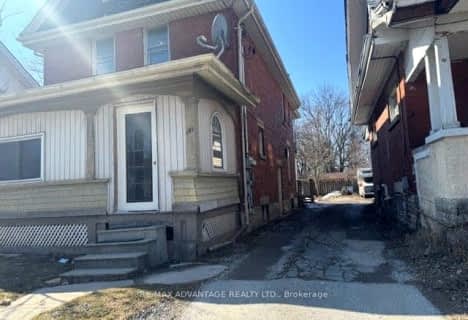Very Walkable
- Most errands can be accomplished on foot.
81
/100
Good Transit
- Some errands can be accomplished by public transportation.
53
/100
Very Bikeable
- Most errands can be accomplished on bike.
75
/100

Wortley Road Public School
Elementary: Public
0.33 km
Victoria Public School
Elementary: Public
0.91 km
St Martin
Elementary: Catholic
0.34 km
Tecumseh Public School
Elementary: Public
1.10 km
Arthur Ford Public School
Elementary: Public
1.96 km
Mountsfield Public School
Elementary: Public
1.24 km
G A Wheable Secondary School
Secondary: Public
2.88 km
Westminster Secondary School
Secondary: Public
2.06 km
London South Collegiate Institute
Secondary: Public
0.98 km
London Central Secondary School
Secondary: Public
2.56 km
Catholic Central High School
Secondary: Catholic
2.58 km
H B Beal Secondary School
Secondary: Public
2.79 km
-
Duchess Avenue Park
26 Duchess Ave (Wharncliffe Road), London ON 0.26km -
Thames Park
15 Ridout St S (Ridout Street), London ON 0.98km -
Murray Park
Ontario 1.02km
-
BMO Bank of Montreal
299 Wharncliffe Rd S, London ON N6J 2L6 0.61km -
BMO Bank of Montreal
457 Wharncliffe Rd S (btwn Centre St & Base Line Rd W), London ON N6J 2M8 0.93km -
Localcoin Bitcoin ATM - Downtown Variety & Dry Cleaning
71 King St, London ON N6A 0A5 1.61km














