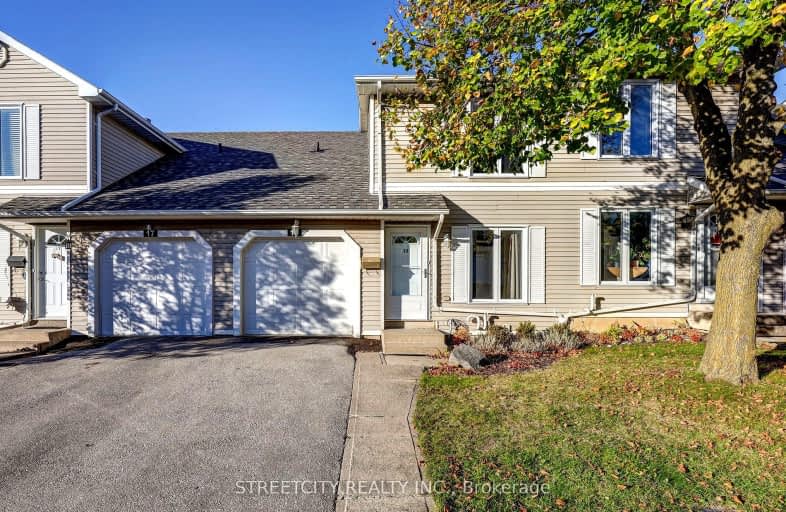Very Walkable
- Most errands can be accomplished on foot.
70
/100
Some Transit
- Most errands require a car.
46
/100
Bikeable
- Some errands can be accomplished on bike.
61
/100

St Jude Separate School
Elementary: Catholic
1.25 km
Victoria Public School
Elementary: Public
1.55 km
St Martin
Elementary: Catholic
1.59 km
Arthur Ford Public School
Elementary: Public
0.86 km
École élémentaire catholique Frère André
Elementary: Catholic
0.91 km
Kensal Park Public School
Elementary: Public
1.31 km
Westminster Secondary School
Secondary: Public
0.75 km
London South Collegiate Institute
Secondary: Public
2.29 km
London Central Secondary School
Secondary: Public
3.70 km
Catholic Central High School
Secondary: Catholic
3.81 km
Saunders Secondary School
Secondary: Public
2.46 km
H B Beal Secondary School
Secondary: Public
4.06 km
-
Euston Park
90 MacKay Ave, London ON 0.22km -
Murray Park
Ontario 0.85km -
Odessa Park
Ontario 0.76km
-
CoinFlip Bitcoin ATM
132 Commissioners Rd W, London ON N6J 1X8 0.52km -
Bitcoin Depot - Bitcoin ATM
324 Wharncliffe Rd S, London ON N6J 2L7 0.9km -
Localcoin Bitcoin ATM - Hasty Market
99 Belmont Dr, London ON N6J 4K2 1.56km














