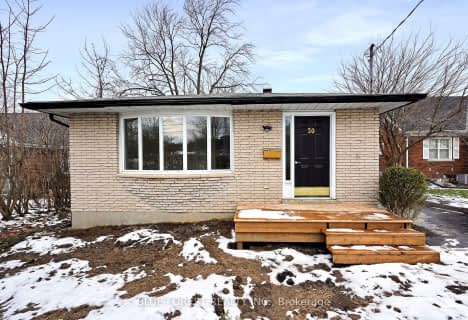
St Jude Separate School
Elementary: Catholic
0.53 km
Arthur Ford Public School
Elementary: Public
0.75 km
W Sherwood Fox Public School
Elementary: Public
0.73 km
École élémentaire catholique Frère André
Elementary: Catholic
1.72 km
Sir Isaac Brock Public School
Elementary: Public
1.16 km
Westmount Public School
Elementary: Public
1.44 km
Westminster Secondary School
Secondary: Public
1.19 km
London South Collegiate Institute
Secondary: Public
3.54 km
London Central Secondary School
Secondary: Public
5.18 km
Oakridge Secondary School
Secondary: Public
4.47 km
Catholic Central High School
Secondary: Catholic
5.26 km
Saunders Secondary School
Secondary: Public
1.32 km












