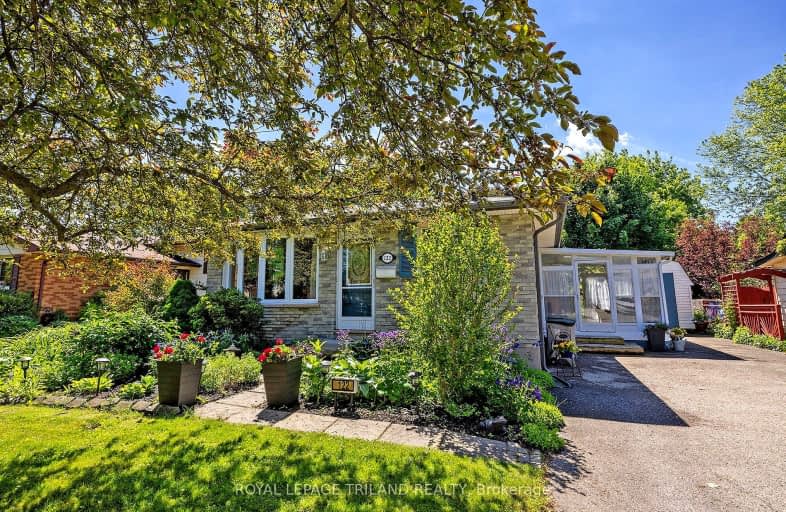Somewhat Walkable
- Some errands can be accomplished on foot.
50
/100
Some Transit
- Most errands require a car.
40
/100
Somewhat Bikeable
- Most errands require a car.
44
/100

Orchard Park Public School
Elementary: Public
1.69 km
St Paul Separate School
Elementary: Catholic
2.48 km
St Marguerite d'Youville
Elementary: Catholic
1.00 km
Clara Brenton Public School
Elementary: Public
2.21 km
Wilfrid Jury Public School
Elementary: Public
0.67 km
Emily Carr Public School
Elementary: Public
1.05 km
Westminster Secondary School
Secondary: Public
5.43 km
St. Andre Bessette Secondary School
Secondary: Catholic
2.11 km
St Thomas Aquinas Secondary School
Secondary: Catholic
3.86 km
Oakridge Secondary School
Secondary: Public
2.60 km
Medway High School
Secondary: Public
6.02 km
Sir Frederick Banting Secondary School
Secondary: Public
0.69 km
-
Medway Splash pad
1045 Wonderland Rd N (Sherwood Forest Sq), London ON N6G 2Y9 0.81km -
Hyde Park Pond
London ON 0.93km -
Northwest Optimist Park
Ontario 0.93km
-
BMO Bank of Montreal
1225 Wonderland Rd N (at Gainsborough Rd), London ON N6G 2V9 0.84km -
RBC Royal Bank
1265 Fanshawe Park Rd W (Hyde Park Rd), London ON N6G 0G4 2.13km -
Bmo
534 Oxford St W, London ON N6H 1T5 2.49km














