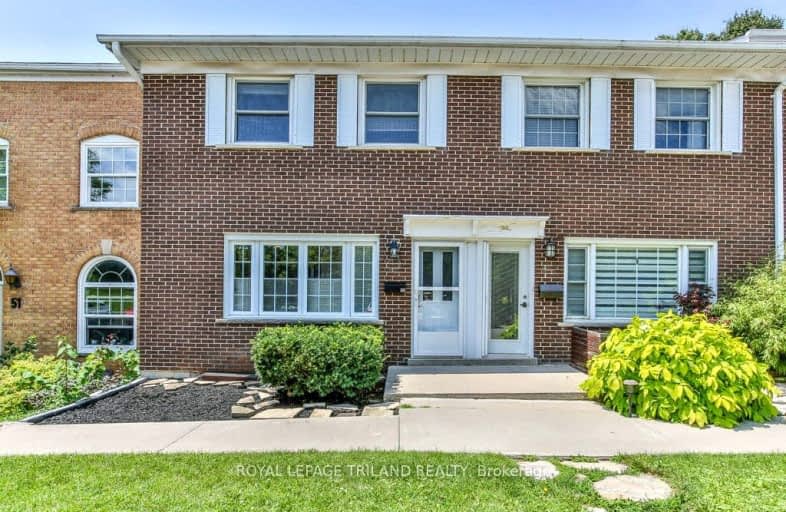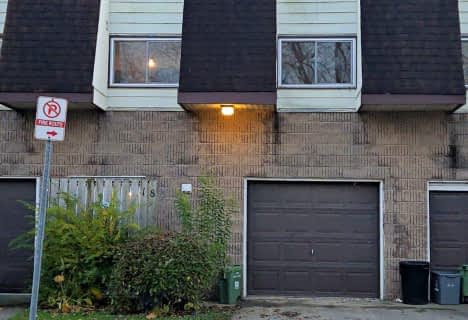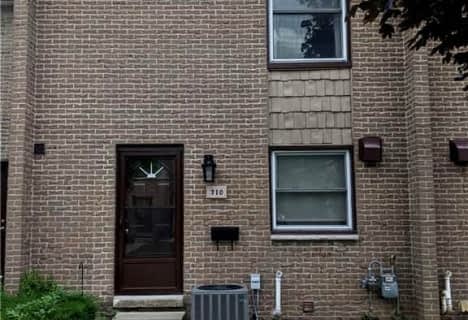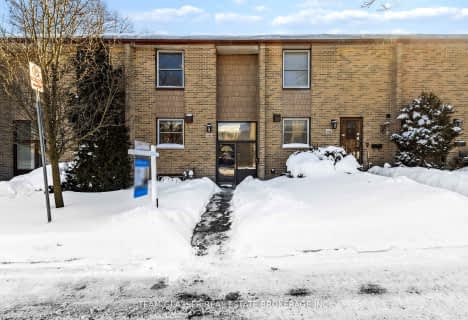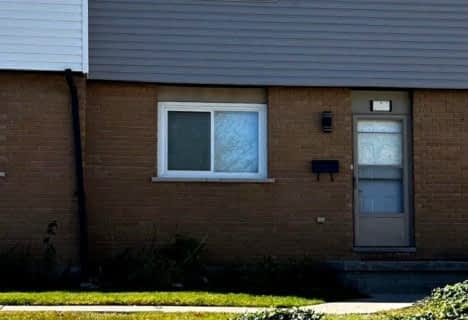Somewhat Walkable
- Some errands can be accomplished on foot.
65
/100
Some Transit
- Most errands require a car.
36
/100
Bikeable
- Some errands can be accomplished on bike.
65
/100

St Paul Separate School
Elementary: Catholic
0.48 km
John Dearness Public School
Elementary: Public
1.38 km
West Oaks French Immersion Public School
Elementary: Public
1.03 km
Riverside Public School
Elementary: Public
1.64 km
École élémentaire Marie-Curie
Elementary: Public
0.40 km
Clara Brenton Public School
Elementary: Public
0.81 km
Westminster Secondary School
Secondary: Public
4.35 km
St. Andre Bessette Secondary School
Secondary: Catholic
4.25 km
St Thomas Aquinas Secondary School
Secondary: Catholic
1.22 km
Oakridge Secondary School
Secondary: Public
0.84 km
Sir Frederick Banting Secondary School
Secondary: Public
3.22 km
Saunders Secondary School
Secondary: Public
4.37 km
-
Amarone String Quartet
ON 0.23km -
Hyde Park
London ON 1.55km -
Kelly Park
Ontario 1.58km
-
CIBC
780 Hyde Park Rd (Royal York), London ON N6H 5W9 0.24km -
TD Canada Trust ATM
1213 Oxford St W, London ON N6H 1V8 0.23km -
TD Bank Financial Group
1213 Oxford St W (at Hyde Park Rd.), London ON N6H 1V8 0.23km
