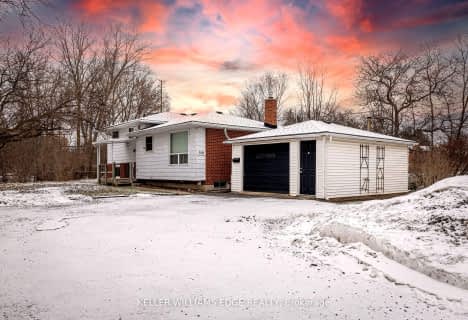
Cedar Hollow Public School
Elementary: Public
1.95 km
Hillcrest Public School
Elementary: Public
2.44 km
St Mark
Elementary: Catholic
0.78 km
Louise Arbour French Immersion Public School
Elementary: Public
2.71 km
Northridge Public School
Elementary: Public
0.59 km
Stoney Creek Public School
Elementary: Public
0.65 km
Robarts Provincial School for the Deaf
Secondary: Provincial
3.98 km
École secondaire Gabriel-Dumont
Secondary: Public
2.97 km
École secondaire catholique École secondaire Monseigneur-Bruyère
Secondary: Catholic
2.98 km
Mother Teresa Catholic Secondary School
Secondary: Catholic
1.46 km
Montcalm Secondary School
Secondary: Public
2.54 km
A B Lucas Secondary School
Secondary: Public
1.31 km










