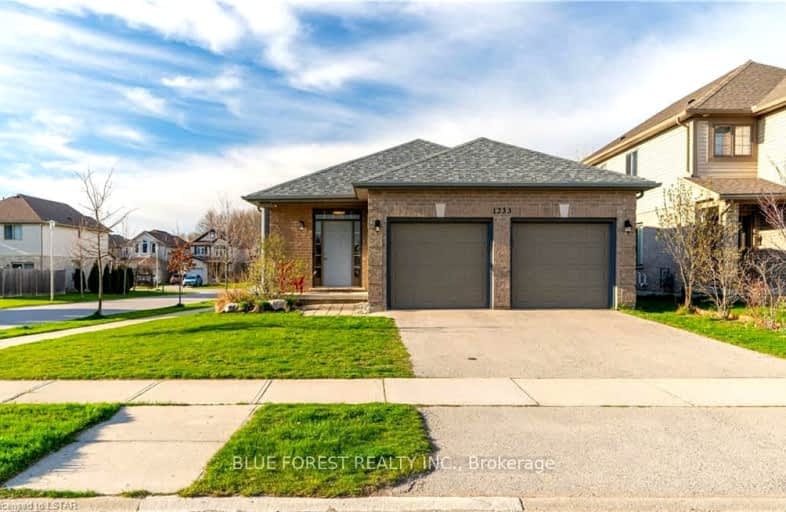
3D Walkthrough
Car-Dependent
- Most errands require a car.
36
/100
Some Transit
- Most errands require a car.
42
/100
Somewhat Bikeable
- Most errands require a car.
40
/100

St Paul Separate School
Elementary: Catholic
1.77 km
West Oaks French Immersion Public School
Elementary: Public
2.44 km
St Marguerite d'Youville
Elementary: Catholic
1.47 km
Clara Brenton Public School
Elementary: Public
1.53 km
Wilfrid Jury Public School
Elementary: Public
0.92 km
Emily Carr Public School
Elementary: Public
1.75 km
Westminster Secondary School
Secondary: Public
5.07 km
St. Andre Bessette Secondary School
Secondary: Catholic
2.55 km
St Thomas Aquinas Secondary School
Secondary: Catholic
3.12 km
Oakridge Secondary School
Secondary: Public
1.94 km
Sir Frederick Banting Secondary School
Secondary: Public
1.33 km
Saunders Secondary School
Secondary: Public
5.70 km
-
Active Playground Equipment Inc
London ON 0.67km -
Hyde Park
London ON 0.69km -
Amarone String Quartet
ON 1.85km
-
BMO Bank of Montreal
1225 Wonderland Rd N (at Gainsborough Rd), London ON N6G 2V9 1.54km -
TD Canada Trust ATM
1213 Oxford St W, London ON N6H 1V8 2.19km -
Meridian Credit Union ATM
551 Oxford St W, London ON N6H 0H9 2.29km












