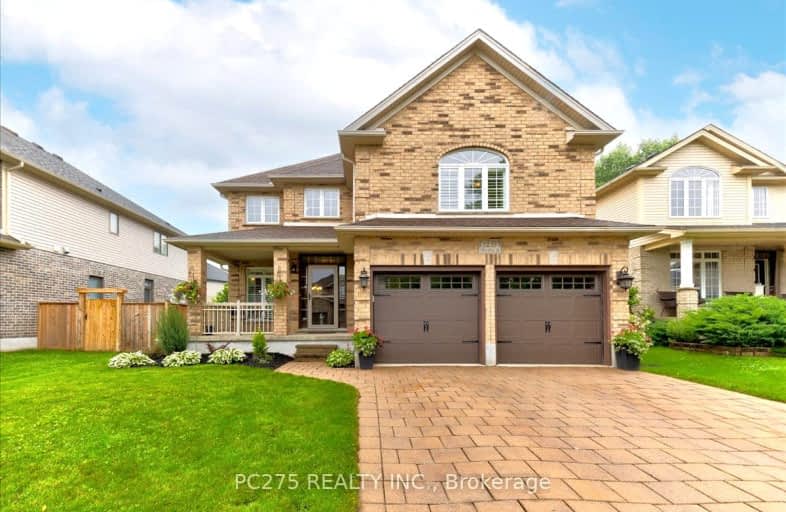
Video Tour
Car-Dependent
- Most errands require a car.
43
/100
Some Transit
- Most errands require a car.
33
/100
Somewhat Bikeable
- Most errands require a car.
46
/100

École élémentaire publique La Pommeraie
Elementary: Public
1.00 km
St George Separate School
Elementary: Catholic
2.15 km
Byron Somerset Public School
Elementary: Public
1.39 km
Jean Vanier Separate School
Elementary: Catholic
1.57 km
Byron Southwood Public School
Elementary: Public
2.17 km
Westmount Public School
Elementary: Public
1.63 km
Westminster Secondary School
Secondary: Public
3.48 km
London South Collegiate Institute
Secondary: Public
6.46 km
St Thomas Aquinas Secondary School
Secondary: Catholic
3.76 km
Oakridge Secondary School
Secondary: Public
4.08 km
Sir Frederick Banting Secondary School
Secondary: Public
6.95 km
Saunders Secondary School
Secondary: Public
1.77 km
-
Byron Hills Park
London ON 1.18km -
Springbank Park
1080 Commissioners Rd W (at Rivers Edge Dr.), London ON N6K 1C3 2.01km -
Griffith Street Park
Ontario 2.29km
-
Scotiabank
190 Main St E, London ON N6P 0B3 0.44km -
Scotiabank
929 Southdale Rd W (Colonel Talbot), London ON N6P 0B3 0.5km -
TD Bank Financial Group
3030 Colonel Talbot Rd, London ON N6P 0B3 0.64km












