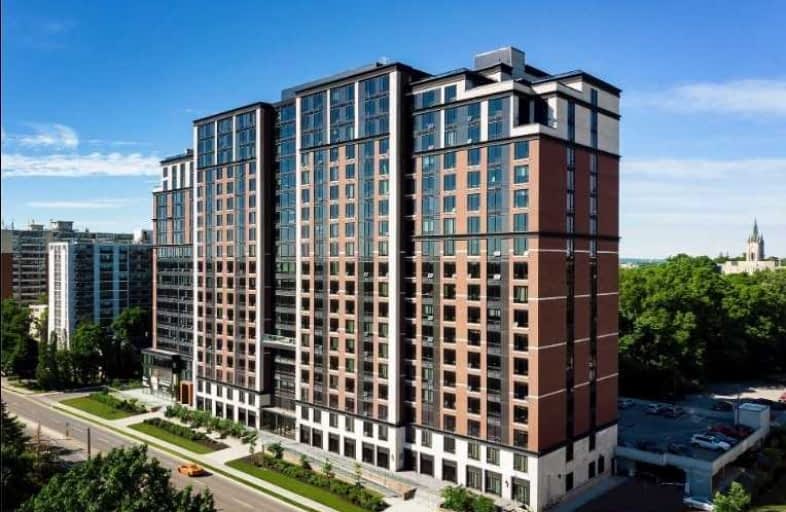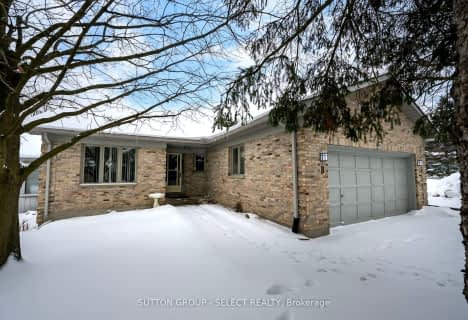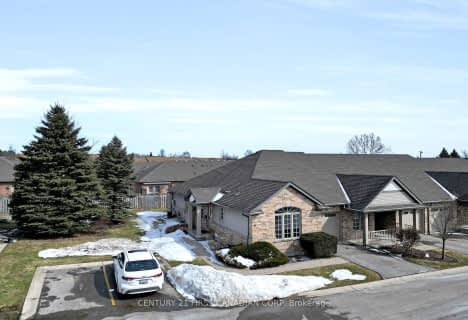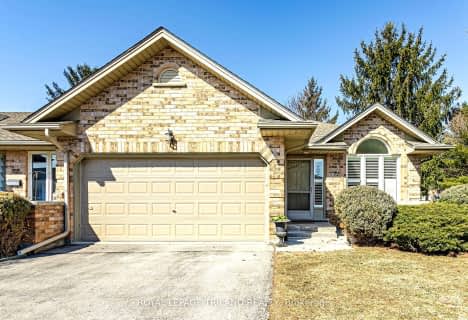Car-Dependent
- Almost all errands require a car.
Good Transit
- Some errands can be accomplished by public transportation.
Very Bikeable
- Most errands can be accomplished on bike.
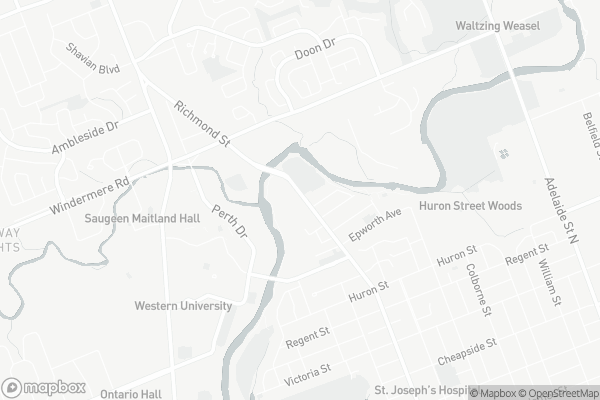
St Georges Public School
Elementary: PublicUniversity Heights Public School
Elementary: PublicSt. Kateri Separate School
Elementary: CatholicRyerson Public School
Elementary: PublicStoneybrook Public School
Elementary: PublicJeanne-Sauvé Public School
Elementary: PublicÉcole secondaire Gabriel-Dumont
Secondary: PublicÉcole secondaire catholique École secondaire Monseigneur-Bruyère
Secondary: CatholicMother Teresa Catholic Secondary School
Secondary: CatholicLondon Central Secondary School
Secondary: PublicCatholic Central High School
Secondary: CatholicA B Lucas Secondary School
Secondary: Public-
Thames Market
266 Epworth Avenue, London 0.69km -
United Supermarket
1062 Adelaide Street North, London 2.04km -
M&M Food Market
1673 Richmond Street Unit 20A, London 2.05km
-
LCBO
109 Fanshawe Park Road East, London 1.75km -
Beer Store 3112
1080 Adelaide Street North, London 2km -
Purple Skull Brewing Company
1080 Adelaide Street North, London 2km
-
The Grad Club
Middlesex College Room19, London 0.51km -
Teriyaki Experience
Alumni House, 1151 Richmond Street, London 0.56km -
King Richie's Pizzeria
1133 Richmond Street, London 0.64km
-
Einstein's Cafe
Dental Circle, London 0.66km -
Encore Cafe
1151 Richmond Street, London 0.73km -
Tim Hortons
339 Windermere Road, London 0.77km
-
TD Canada Trust Branch and ATM
1137 Richmond Street, London 0.62km -
Continental Currency Exchange
CF Masonville Place, North Centre Road, London 1.82km -
BMO Bank of Montreal
101 Fanshawe Park Road East, London 1.89km
-
7-Eleven
1181 Western Road, London 1.56km -
Petro-Canada
1181 Western Road, London 1.56km -
Canadian Tire Gas+
105 Fanshawe Park Road East, London 1.9km
-
The Mount
1480 Richmond Street, London 0.45km -
F45 Training Masonville
435 Windermere Road, London 0.47km -
Who's Your Trainer?
Windermere Road, London 0.5km
-
Ross Park
1250 Richmond Street, London 0.15km -
Richmond Trail Park
Thames Valley Parkway, London 0.19km -
Broughdale Park
London 0.5km
-
Taylor Research Help
Natural Sciences Centre, 1151 Richmond Street, London 0.65km -
Allyn & Betty Taylor Library
Natural Sciences Centre, 1151 Richmond Street, London 0.65km -
Choral / Band / Orchestral Collection
1151 Richmond Street, London 0.74km
-
University Hospital - London Health Sciences Centre
339 Windermere Road, London 0.73km -
Childrens hospital
12 Perth Drive, London 0.75km -
Avail Spa and Cosmetic Surgical Centre
645 Windermere Road Suite #201, London 1.12km
-
Prescription Centre (University Hospital)
339 Windermere Road, London 0.75km -
Western On Campus Pharmacy
Richmond Street, London 0.99km -
Pharmasave Advanced Pharmacy
230 Victoria Street, London 1.13km
-
FOOD RUNNER INC.
52-70 Sunnyside Drive, London 1.46km -
Masonville Square
109 Fanshawe Park Road East, London 1.75km -
Hickory Farms
1680 Richmond Street North, London 1.78km
-
Western Film
University Community Centre, 1151 Richmond Street Room 290, London 0.95km -
University Students' Council (USC) at Western University
Western University, Room 340, University Community Centre Building, London 0.97km -
SilverCity London Cinemas
1680 Richmond Street, London 1.89km
-
The Grad Club
Middlesex College Room19, London 0.51km -
The Spoke
Richmond Street, London 0.97km -
University Students' Council (USC) at Western University
Western University, Room 340, University Community Centre Building, London 0.97km
More about this building
View 1235 Richmond Street, London- 4 bath
- 3 bed
- 1200 sqft
28-1478 Adelaide Street North, London, Ontario • N5X 3Y1 • North H
